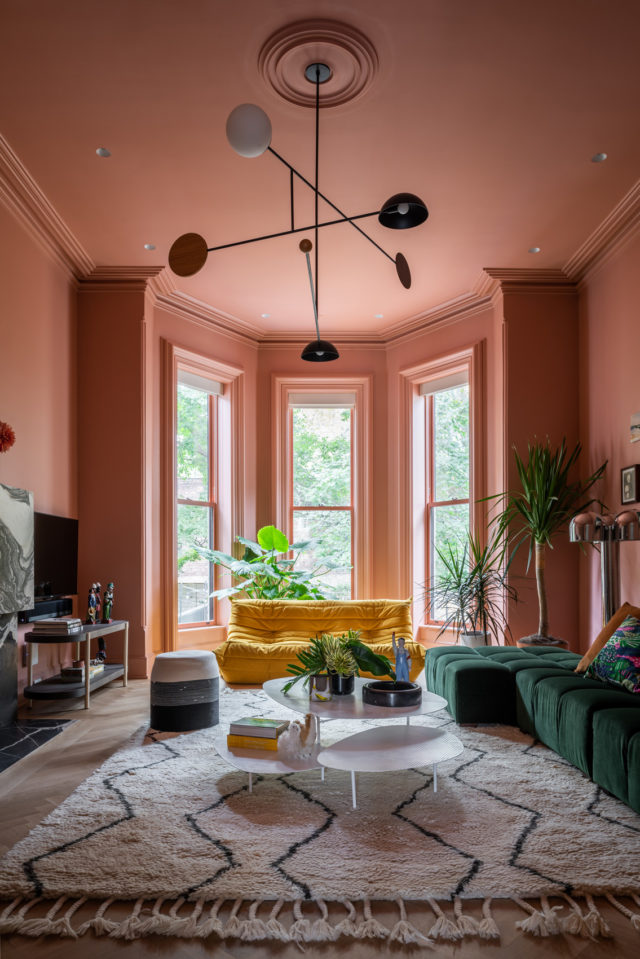MKCA’s Park Avenue Prewar apartment is featured on Elle Decor Spain who note that, “Broader spaces, more light and an eclectic and sophisticated decoration is the result of the renovation of this apartment in New York, the work of the MKCA studio.”
–
“The studio Michael K. Chen Architecture ( MKCA ) has carried out the interior renovation of an apartment for a young family from Park Avenue , New York. The transformation focused on maximizing existing spaces, while converting previously dark and crowded storage areas into functional and contemporary elements. Because the distribution was fairly segmented, MKCA set out to create wide openings to increase circulation between spaces. Natural light, fun and visual interconnectivity were made possible by the careful selection of furniture, finishes, art objects and unique designs by the studio.
The result was a functional and elegant house through the combination of vintage and modern pieces, without losing its own personal character . A generous entrance leads to the living room and dining room, both being joined by a sliding glass door with black metalwork. On the other hand, to get a bright kitchen, MCKA creates a sensation of lighting without resorting to visible accessories; For this, it uses high contrast materials such as lacquered oak in the pantry or bright three-dimensional tiles on the wall to achieve a play of light and shadow thanks to its texture.”
–





















































































































