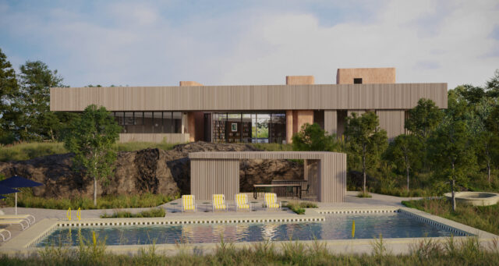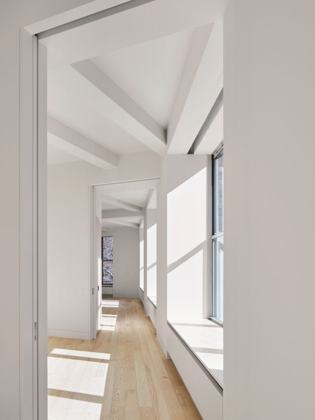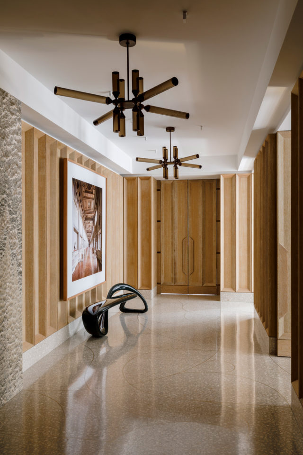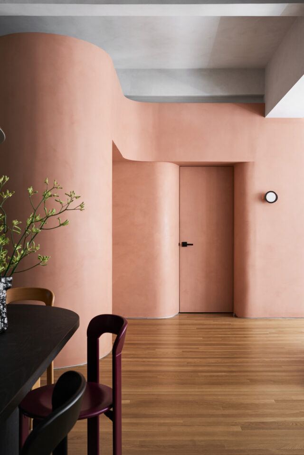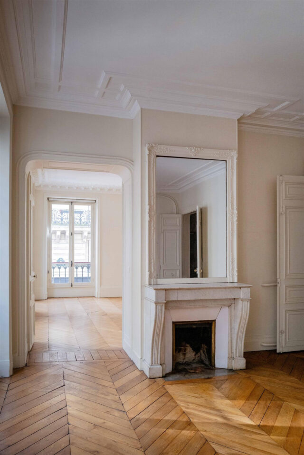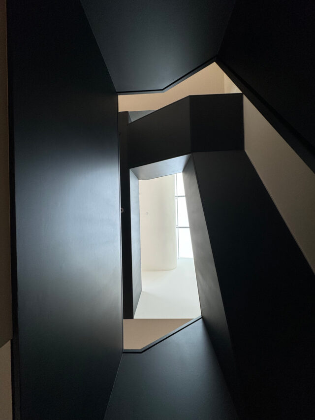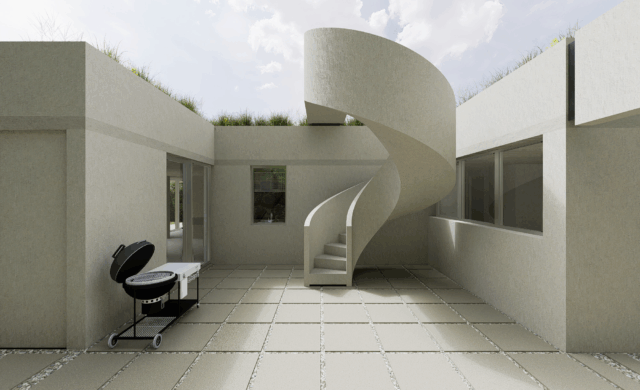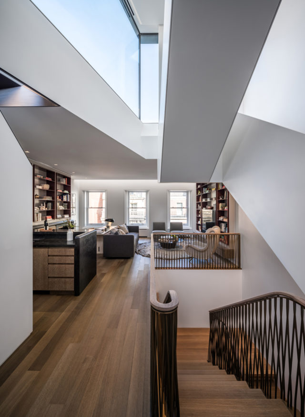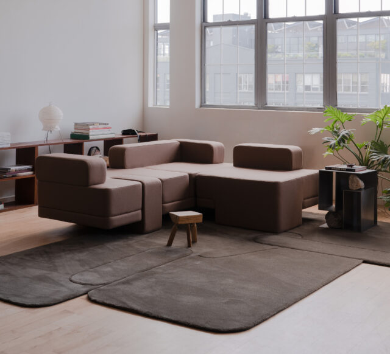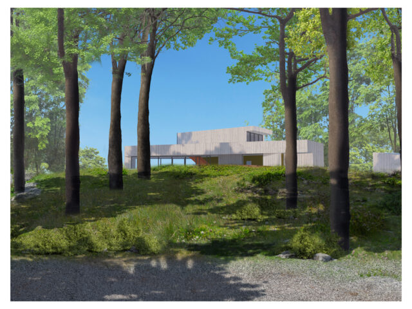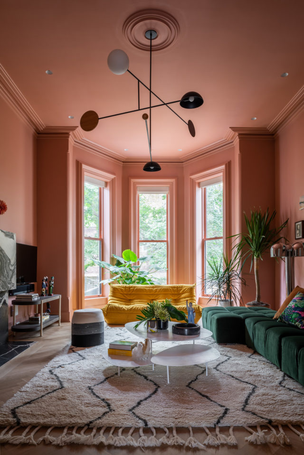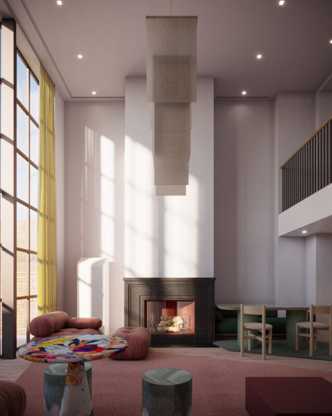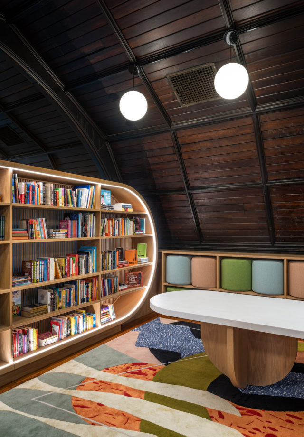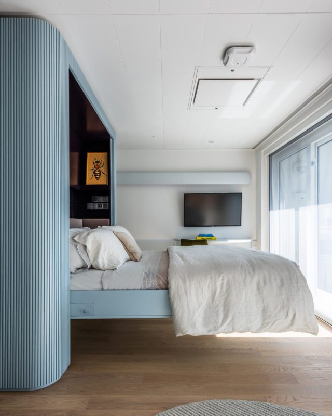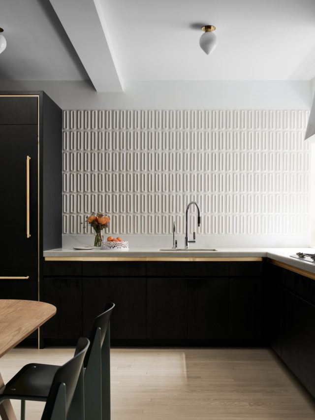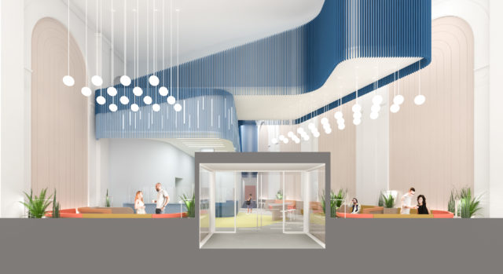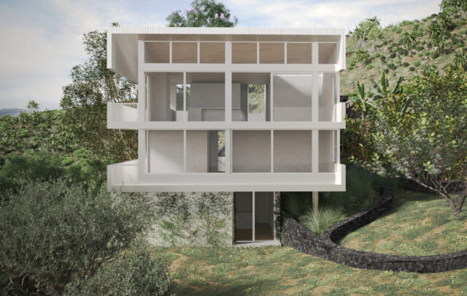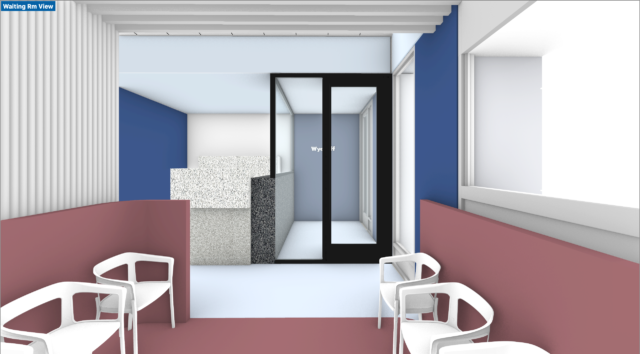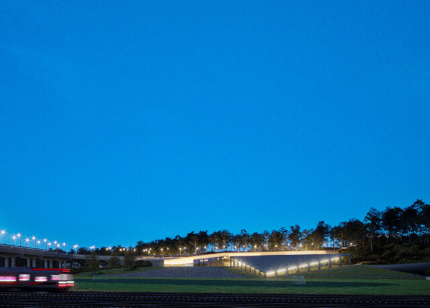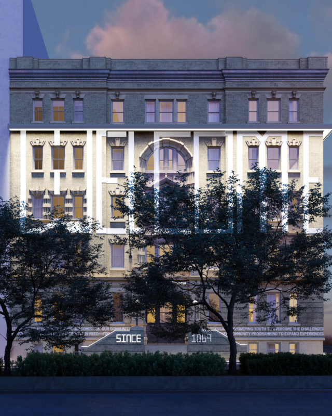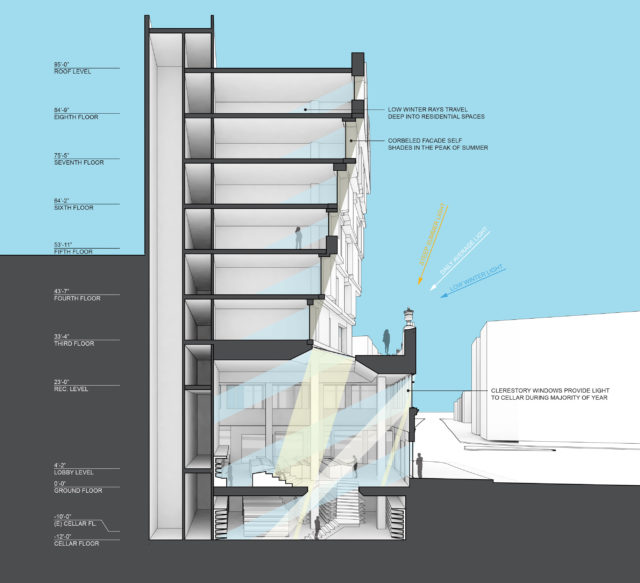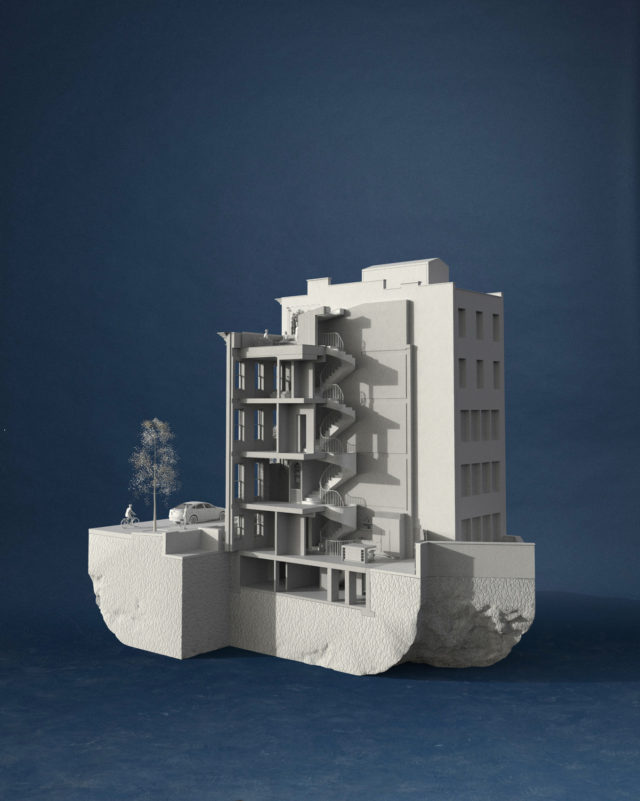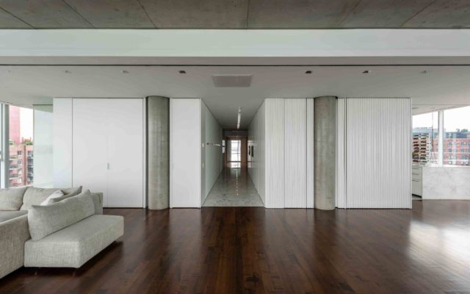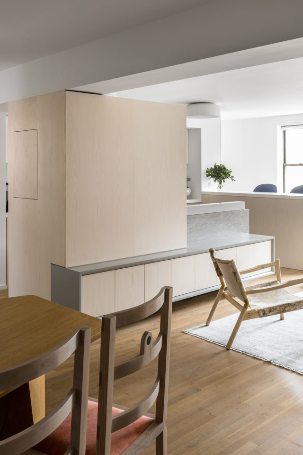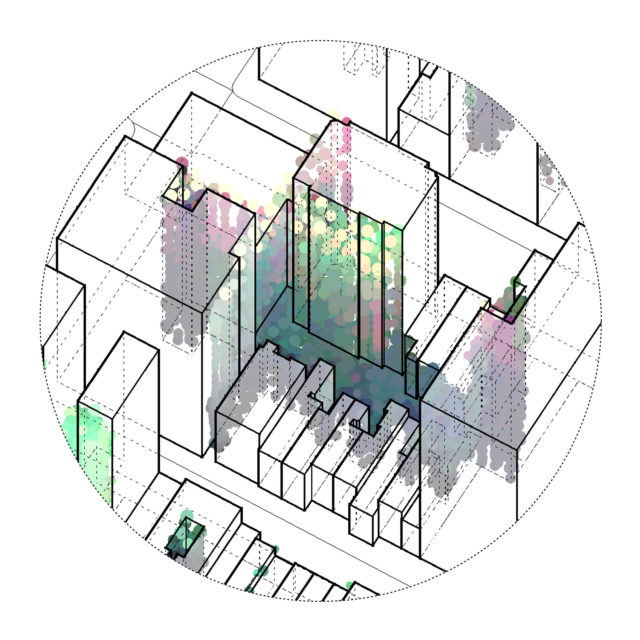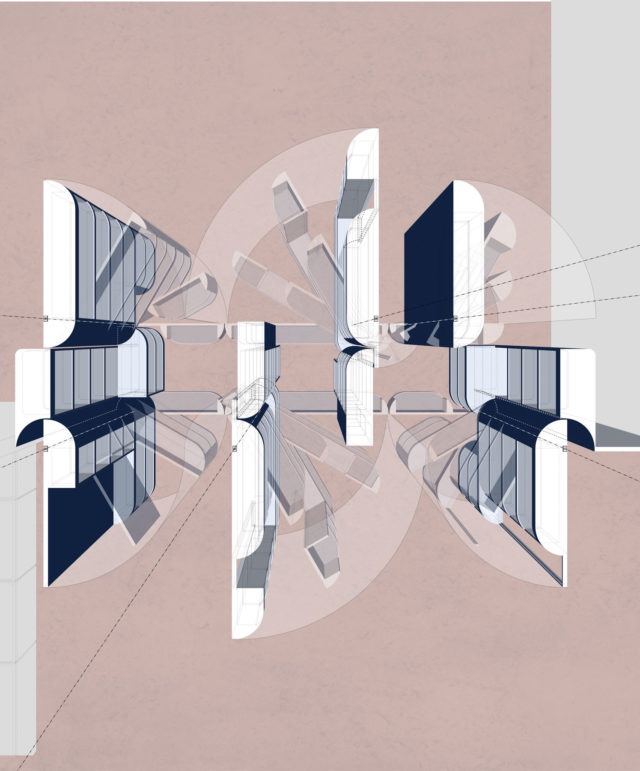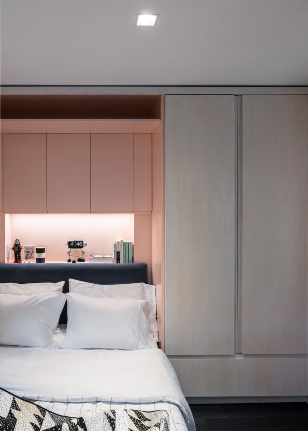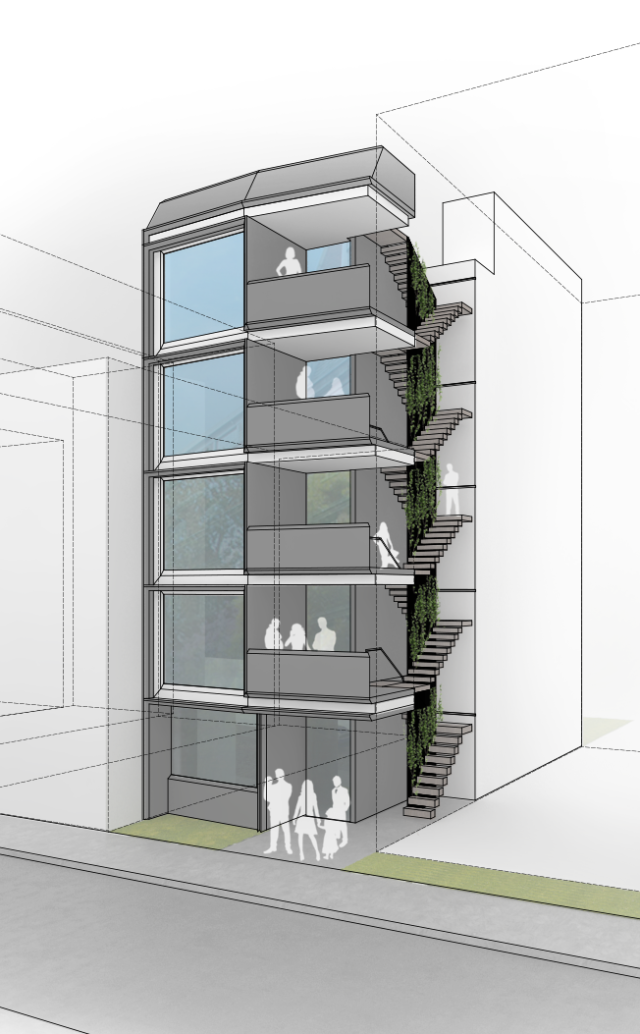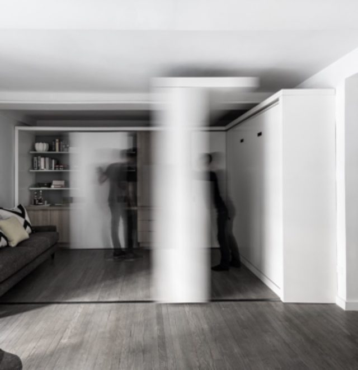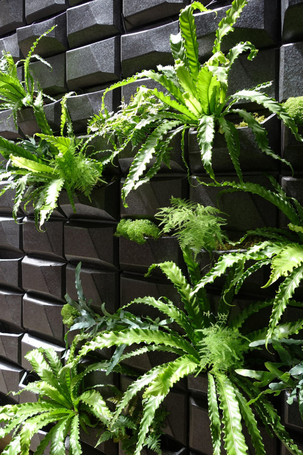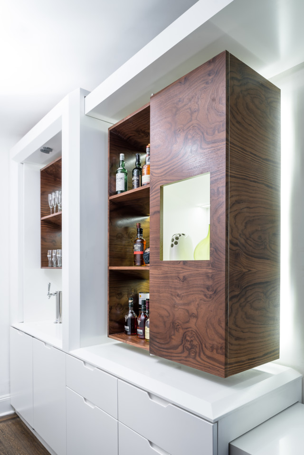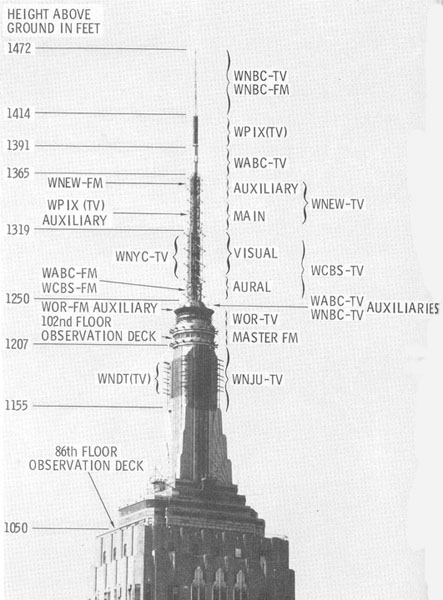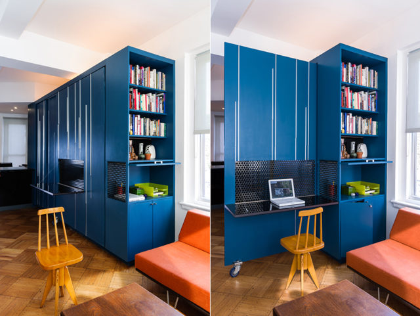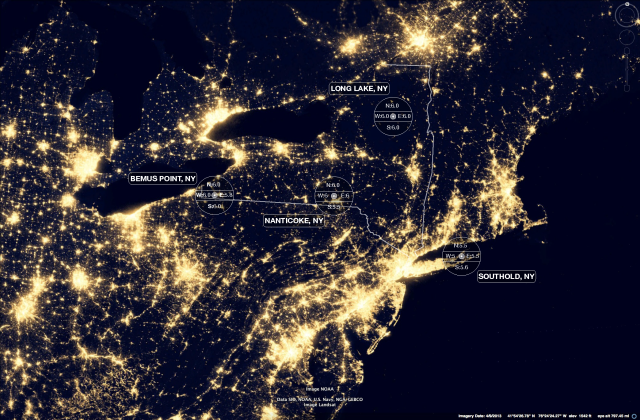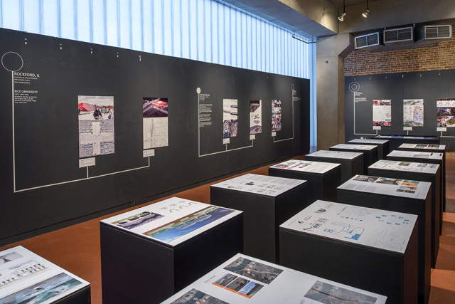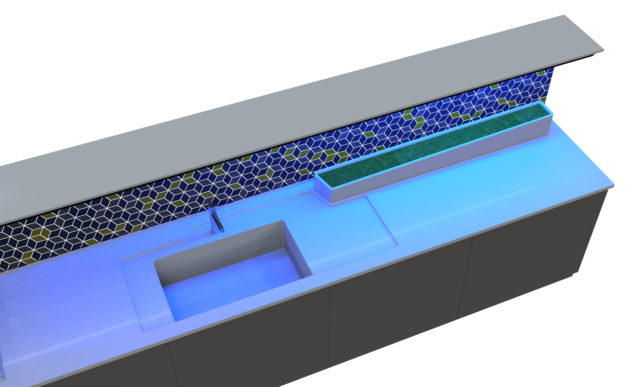An 11,000 sf ground up house and restorative landscape located on 26 rugged acres within the Croton Watershed. Situated atop a rocky mound with views across the valley and along an inner meadow on the site, the house is designed to be deliberately porous, affording views and physical connections to the dramatic landscapes beyond.
MKCA, working in close collaboration with Marge Ruddick Landscape has devised strategies to restore native plant species to the site and to weave together the interior and landscape. A deliberate slippage through sheltered or architectural landscape spaces – a walled garden, a broad covered porch, and an elevated courtyard – and a glassy, meandering, pavilion-like interior, unified under a taut timber roof characterize the main level which is elevated above a smoothly vaulted and multi-chambered ground floor that houses a gym, spa, and service spaces.
A deliberately values-forward approach drives the material expression of the project. The building’s primary structural and finish materials are wood, stone, terra cotta, and brick, all sourced through novel material streams that are highly local and that redirect material from the waste stream. Working in tandem with forestry experts at Tri-Lox and engineers at Silman, the design team is also devising a sourcing plan for local timber sourced from New York State-managed forests to be utilized in the building’s timber structure, working to build up and support a local supply chain where one does not currently exist. The building’s skin and roof are largely comprised of Black Locust timber from local forests that is normally destined for use as firewood, and is instead re-purposed here as a high performing timber rainscreen.
In construction

