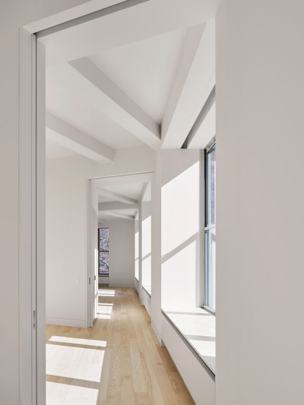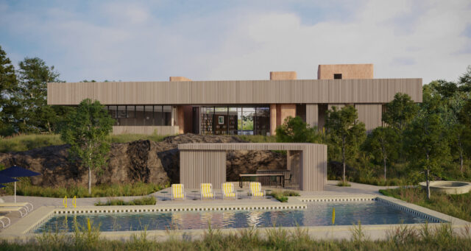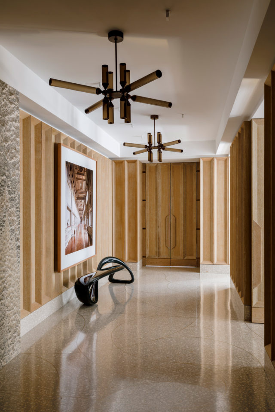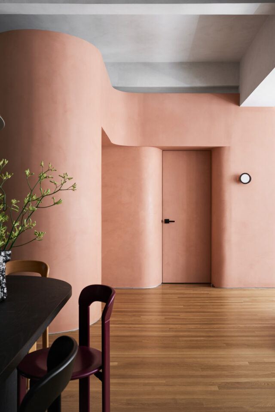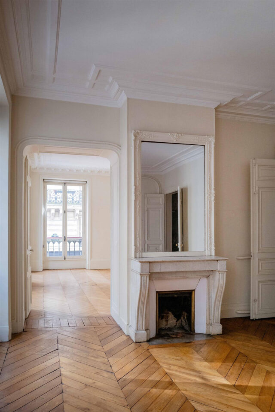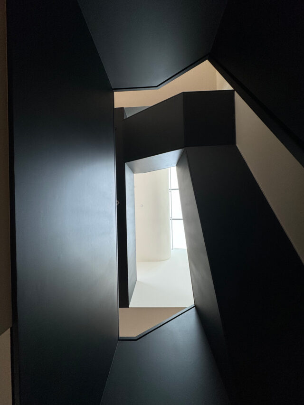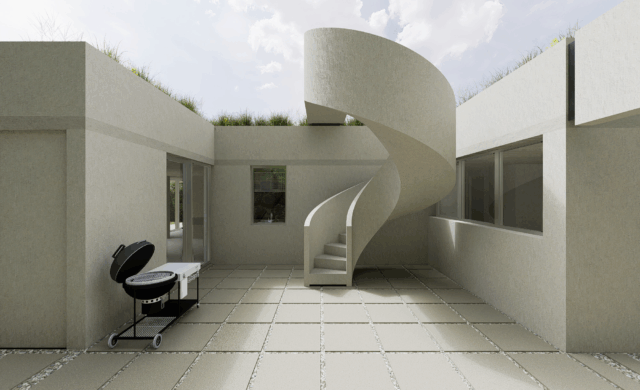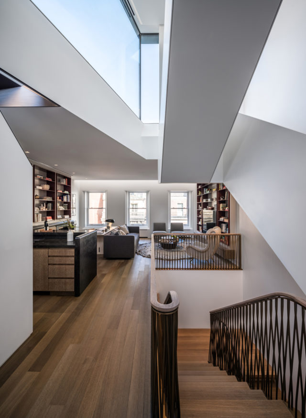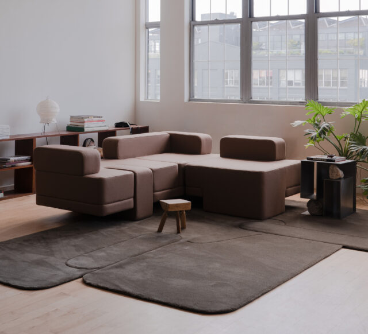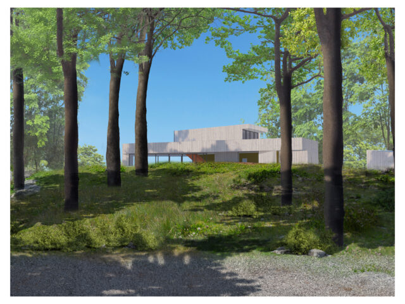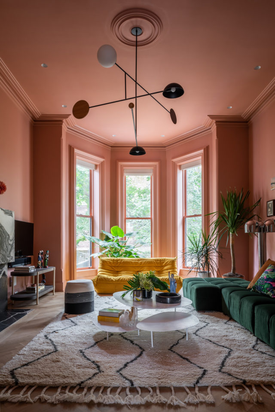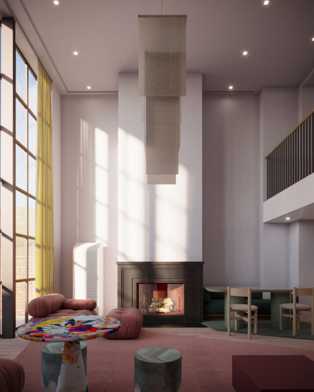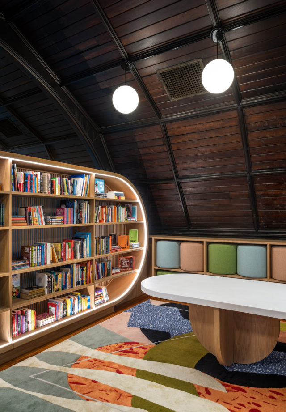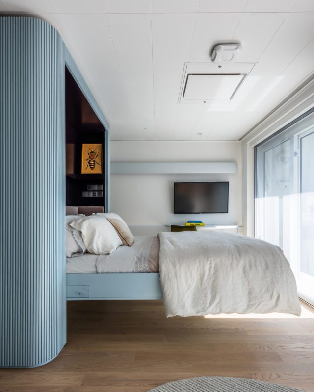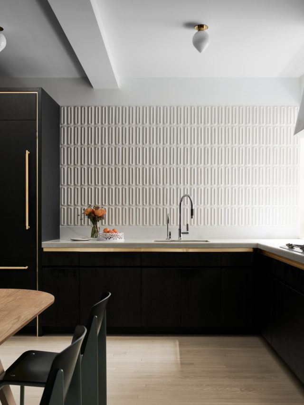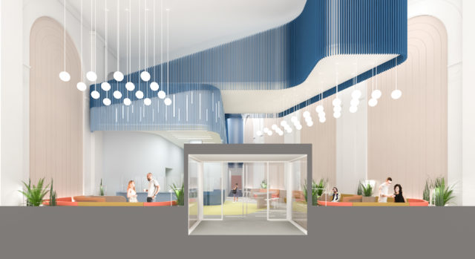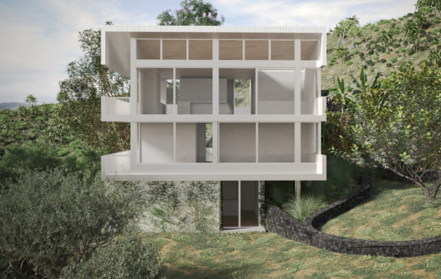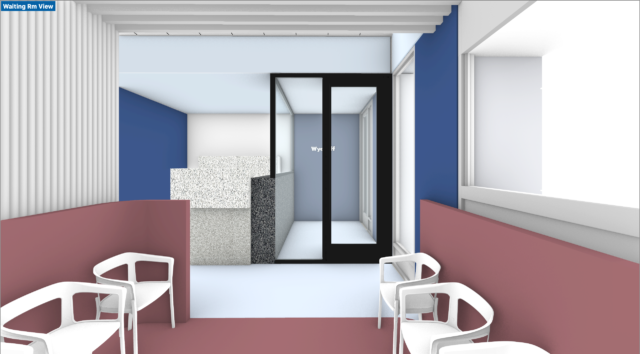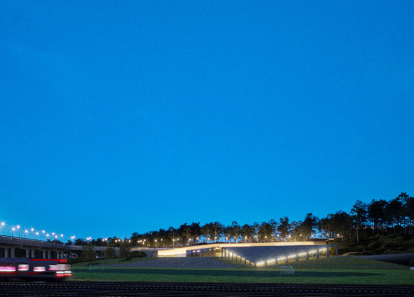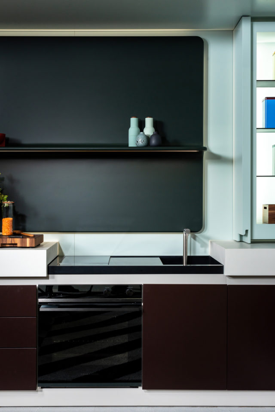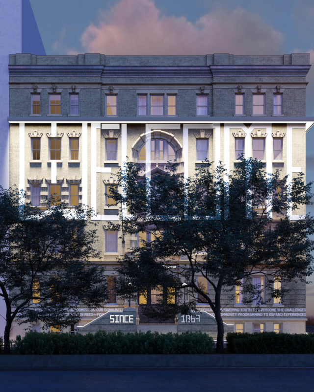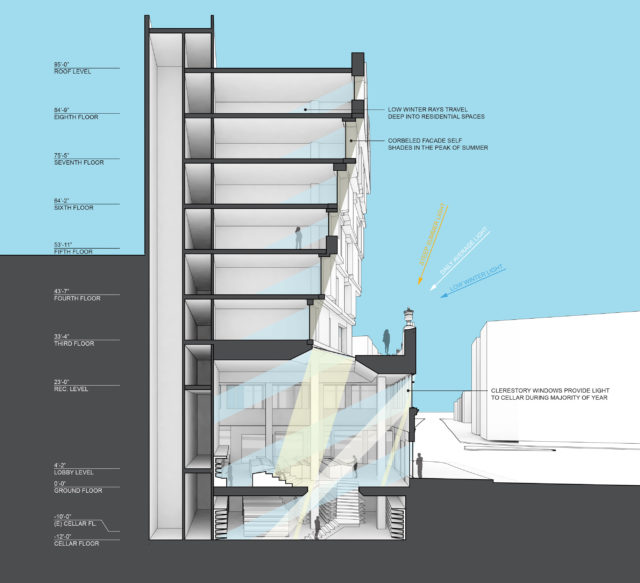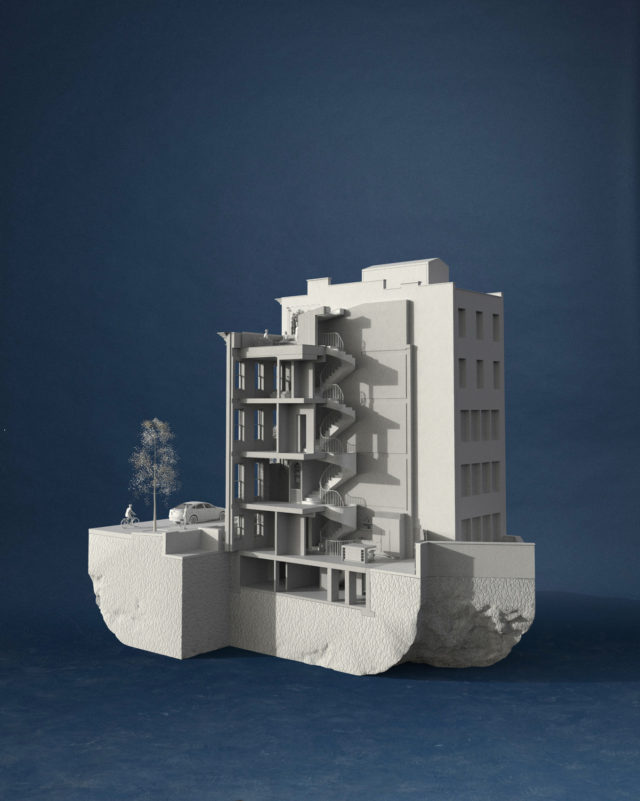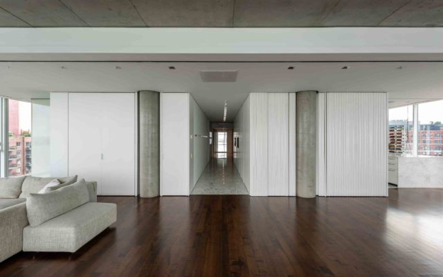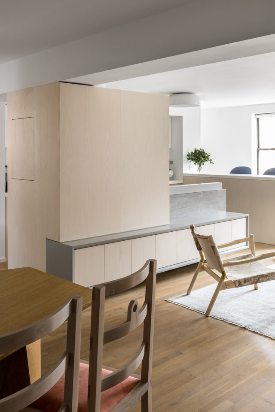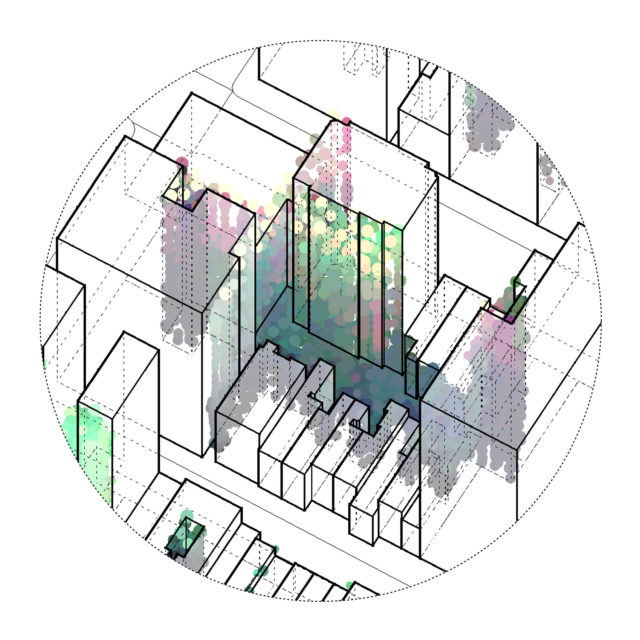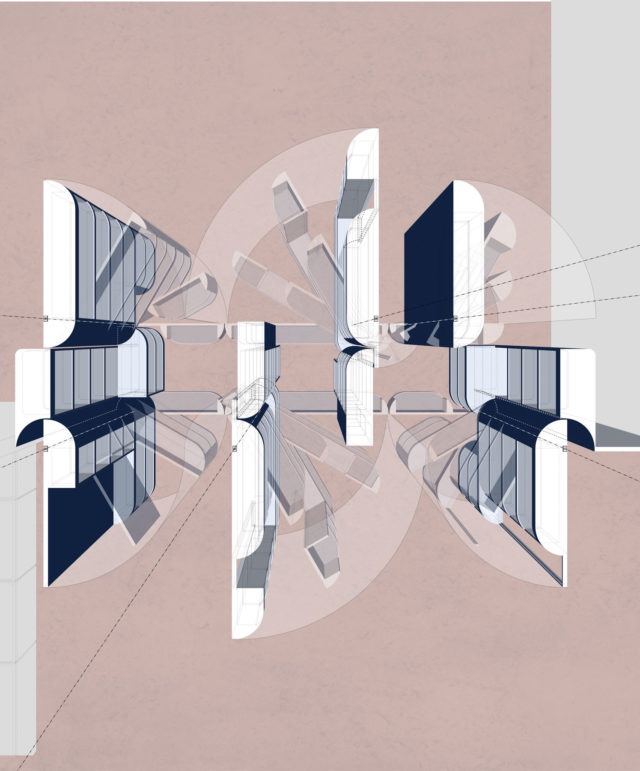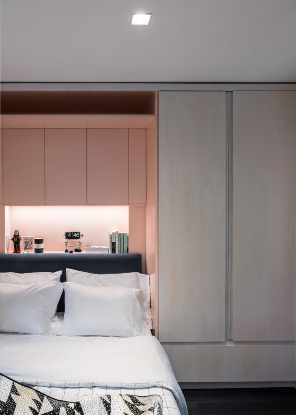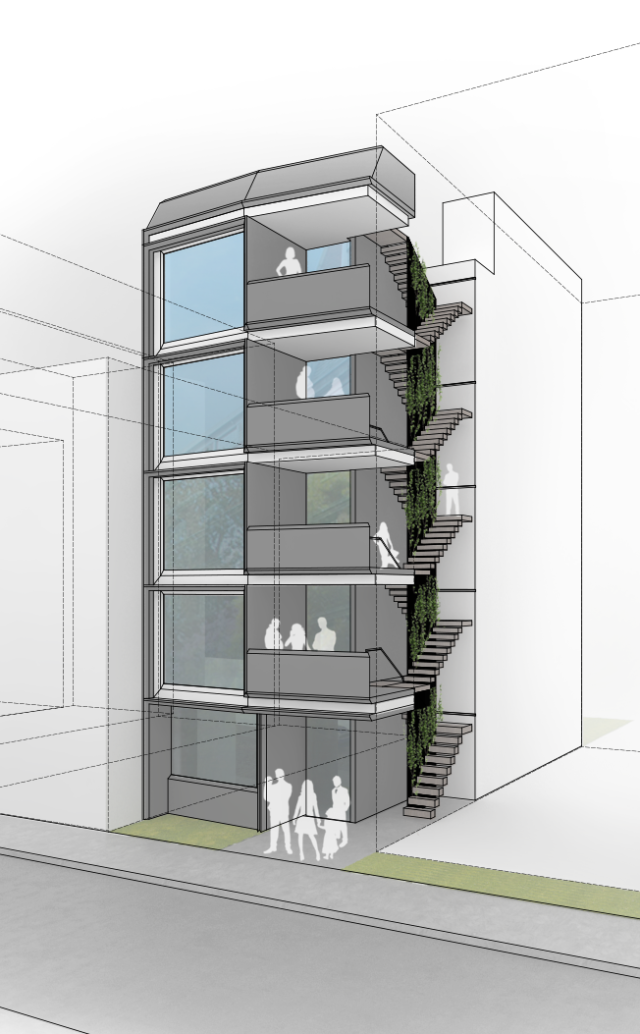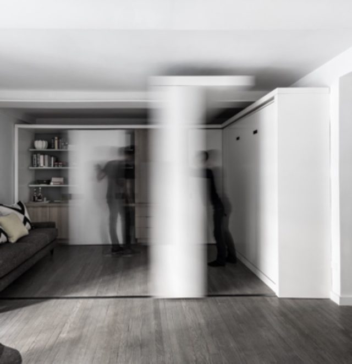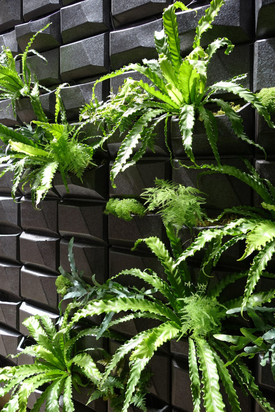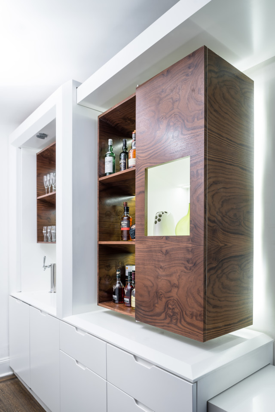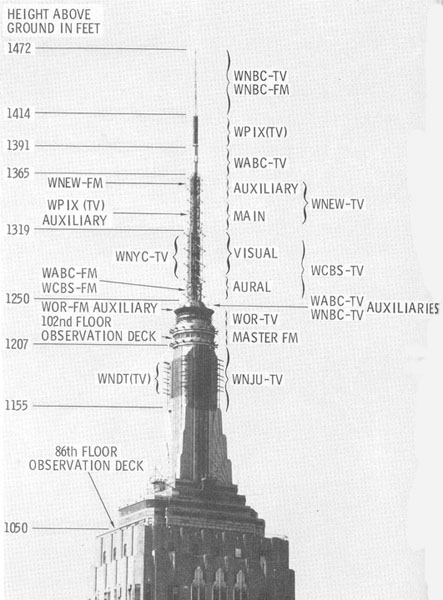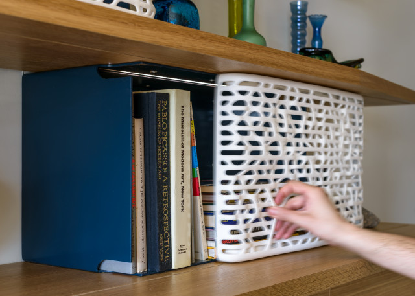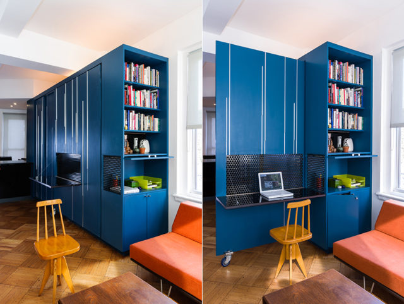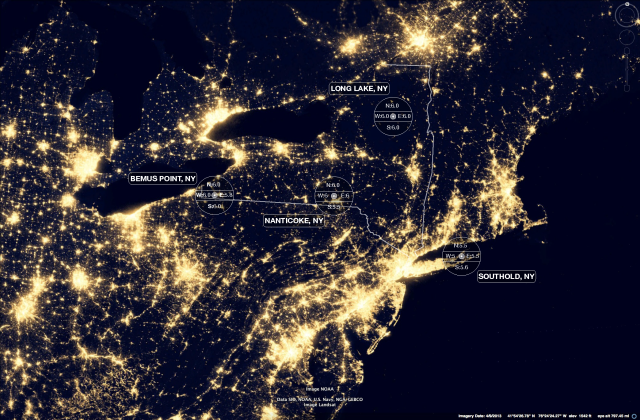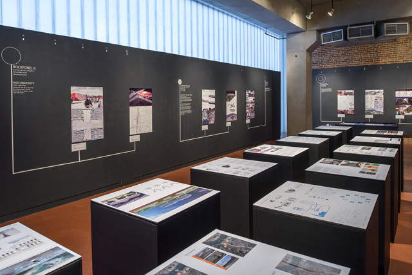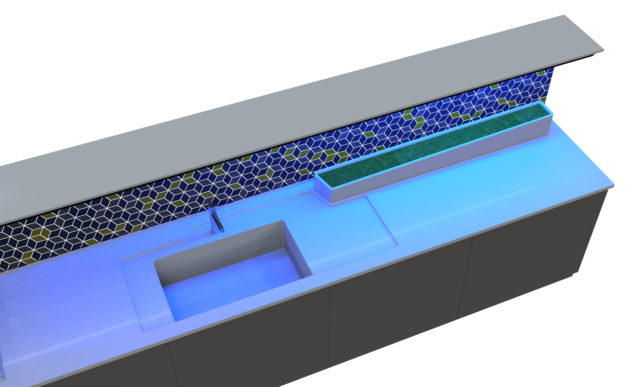A substantial reimagining of a modest mid-century brick and wood bungalow in Northwest Washington delicately balances mass and scale. The project doubles the home’s interior area within its original footprint while maintaining a modest street presence. The original brick podium remains intact, now supporting starkly detailed yet light-filled aluminum volumes that introduce new bedrooms, a planted courtyard, a light well, and a stair. The resulting three-story structure feels remarkably open, with formal and family spaces, interiors and exteriors, interspersed and juxtaposed within a taut architectural envelope.
Material contrasts animate both inside and out. Highly machined surfaces are set against richly textured, earthy finishes, amplifying the interplay between precision and warmth. A cantilevered bedroom volume shelters a wood-clad stair and terrace that link the kitchen to the garden below. At the heart of the house, a mossy upper courtyard channels daylight deep into the structure, suffusing interiors from the lowest level to the sky.
Within, a palette of oak, glazed brick, terra cotta, black accents, and aluminum establishes a rich, graphic backdrop for colorful, sculptural furnishings. The original brick structure and chimney extend through the aluminum addition, unified with a lime-slurried finish. Along the perimeter, the original punched openings are abstracted and reinterpreted, marking the seam between old and new.
Currently in construction. Coming soon.






