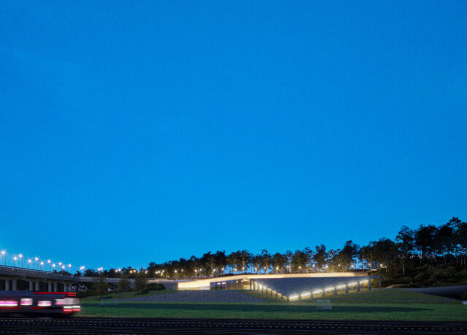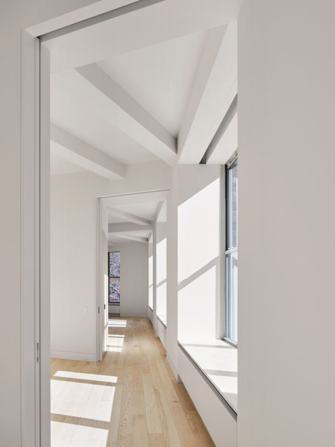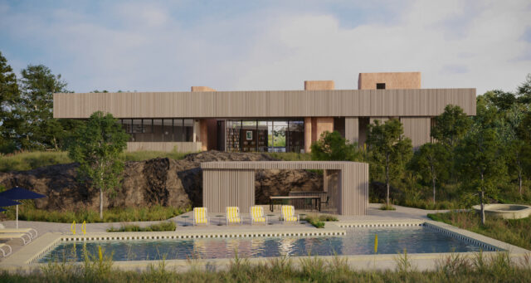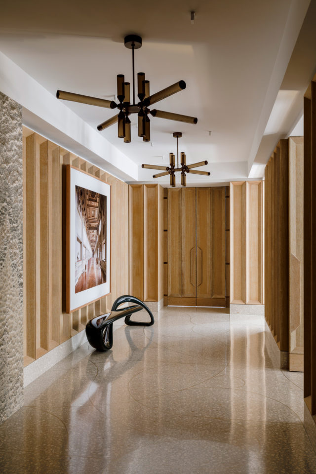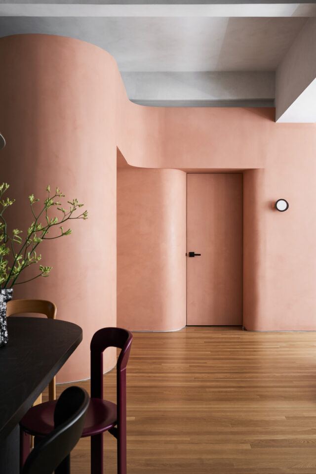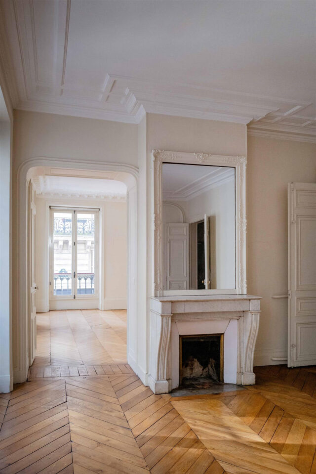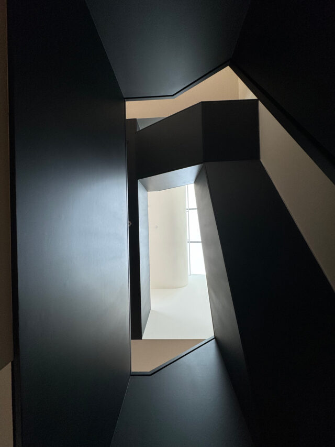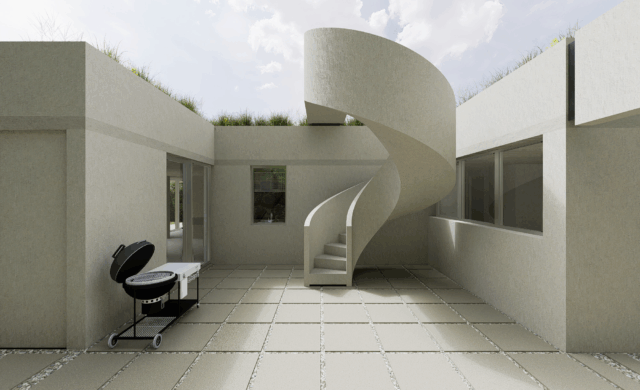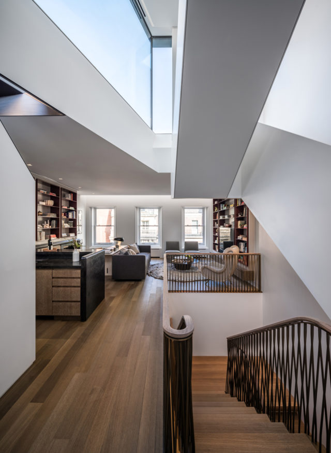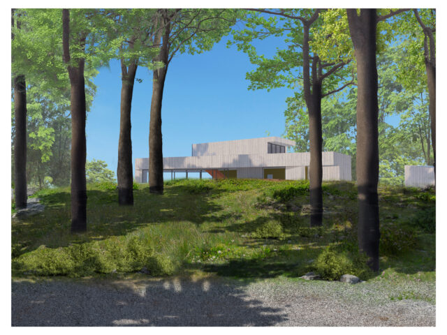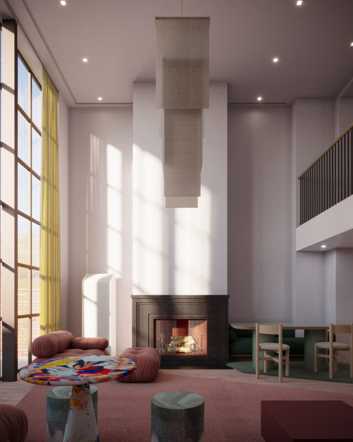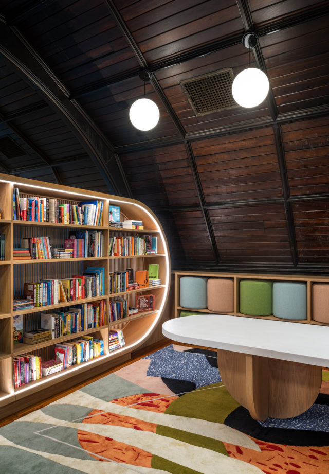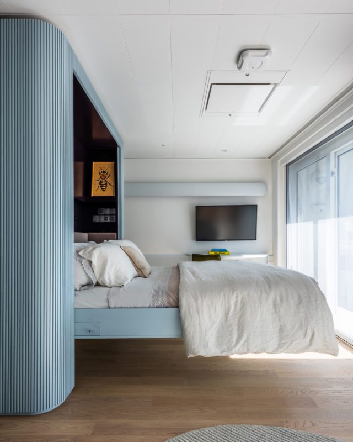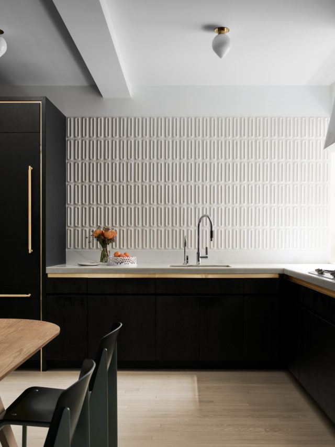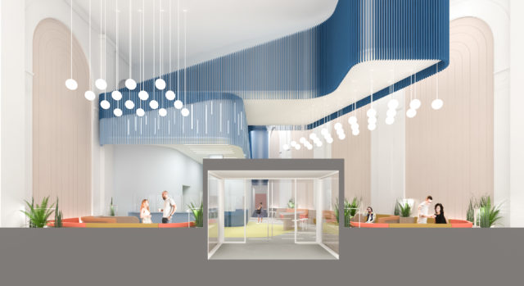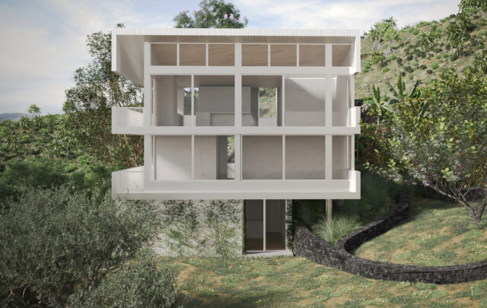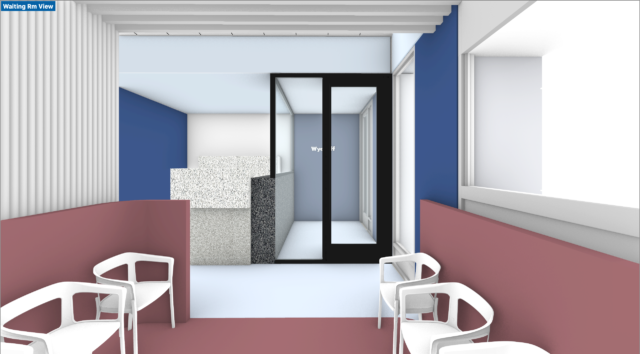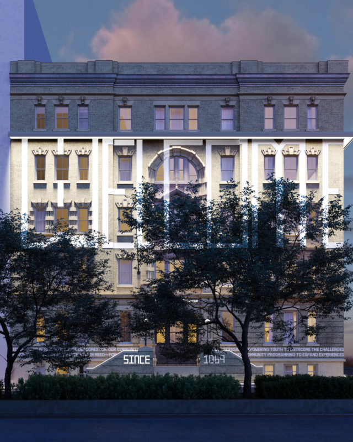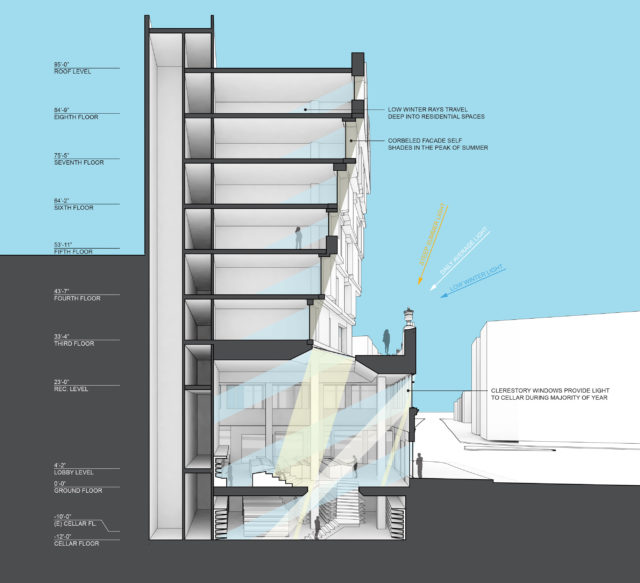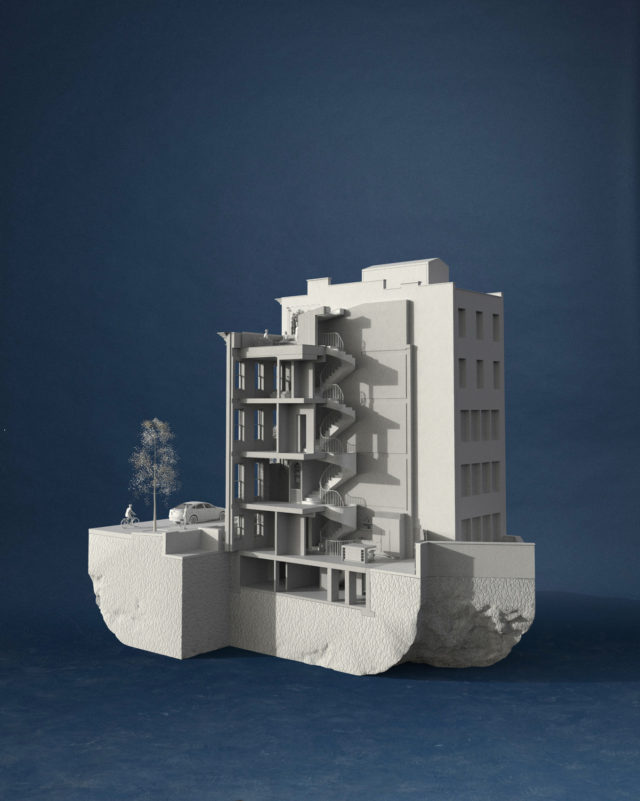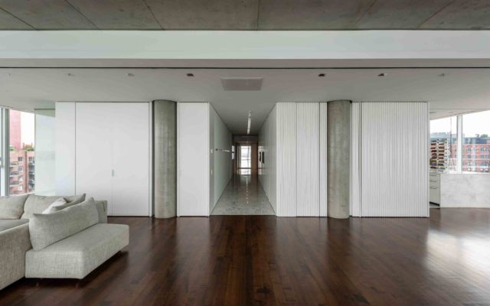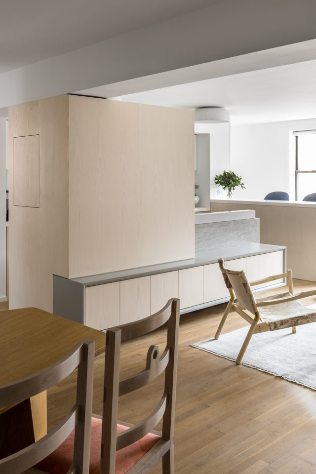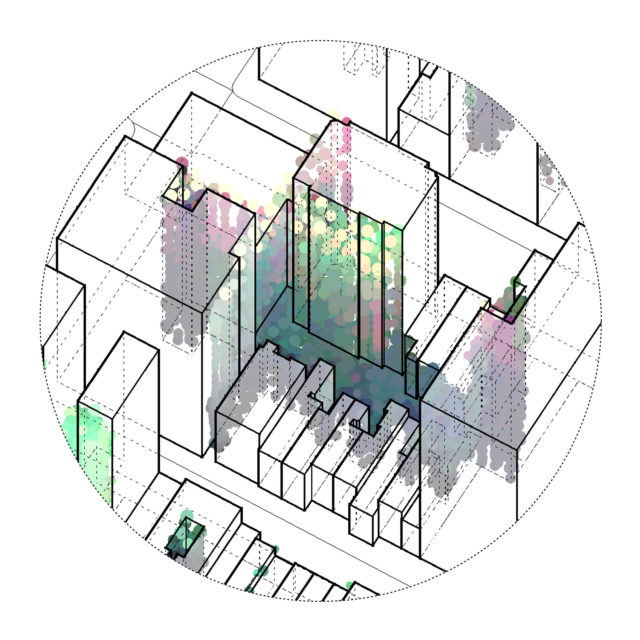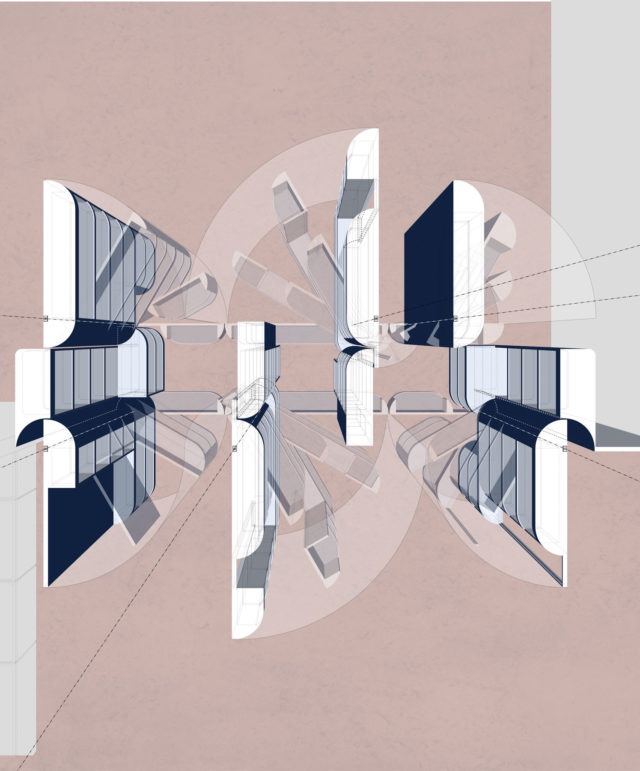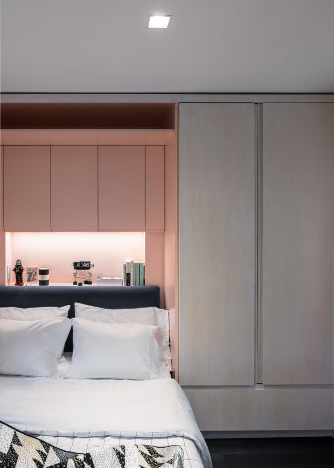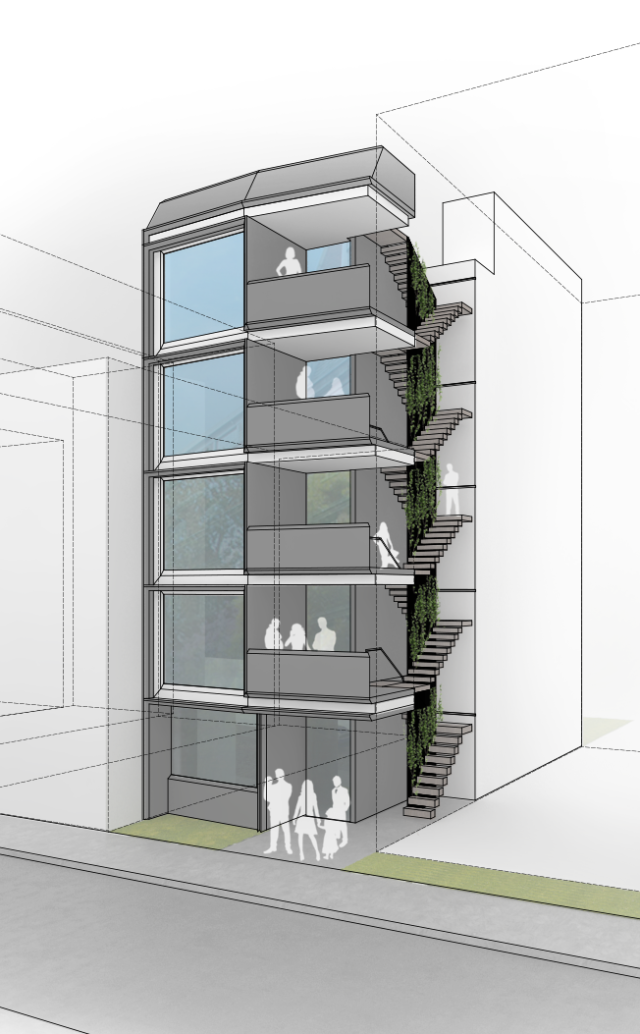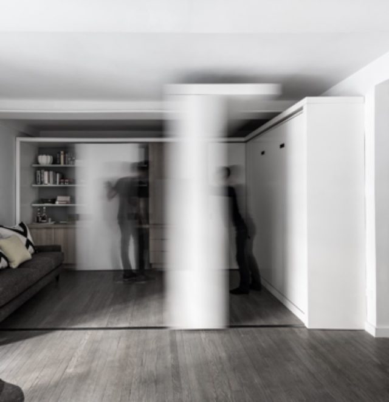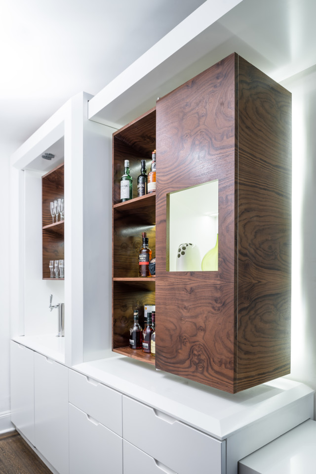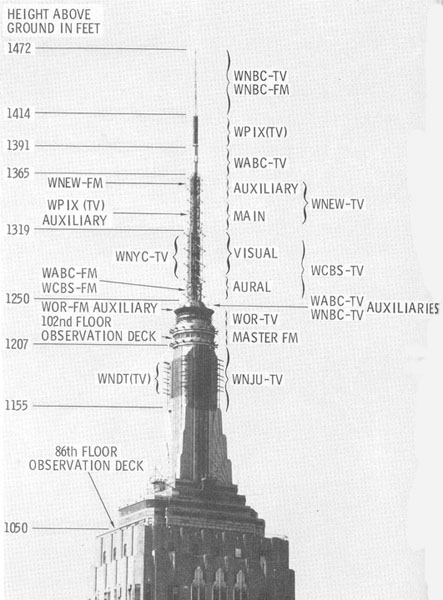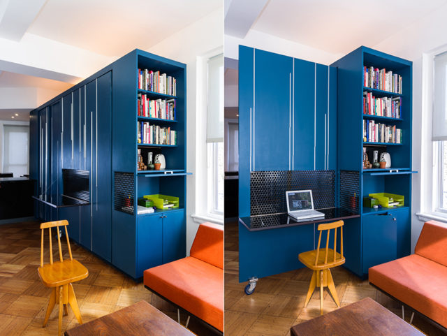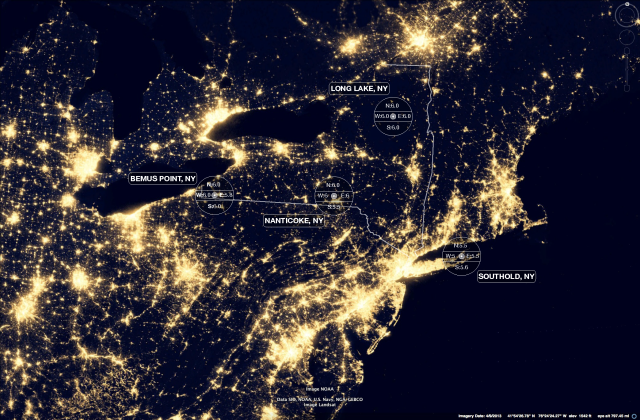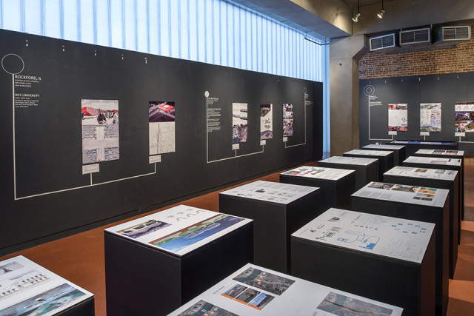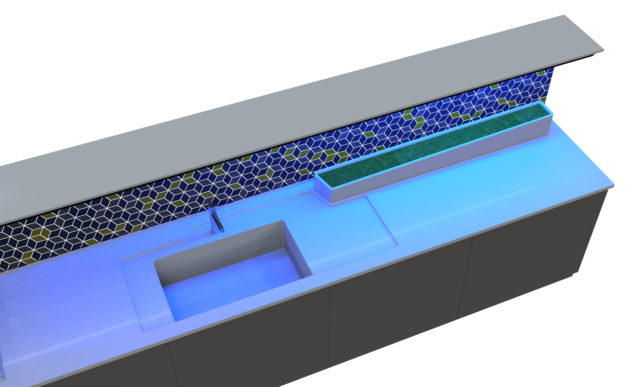MKCA was short listed for a Public Works facility for the Village of Sleepy Hollow, a historic Hudson River town in Westchester County.
The proposed building is a logistical center for the town, housing service vehicles, trucks, road salt, and the town’s Public Works staff on a site located between a cliff and the river. Our approach was to develop a hybrid building – an almost ruthlessly efficient precast concrete building that contains the truck bays, storage facilities, and conditioned office space; and a landscaped rooftop promenade, pedestrian bridge, and monumental stair that create linkages to three parks and the newly reclaimed waterfront that are adjacent to the site. In response to the town’s prompt to consider how a pubic works facility could be an “iconic” building, our approach was to consider how such a building could be situated and configured to support memorable, iconic experiences and the creating of new civic places.
The new civic promenade would provide unprecedented connectivity across the site: carrying park-goers from Barnhardt Park to Devries Park across the promenade, connecting to the Riverwalk via the proposed green bridge which will cross the neighboring train tracks. The elevated plane provides iconic views and new vantage points within Sleepy Hollow, supplanting idea of an iconic building with a set of iconic experiences which can be shared by the community itself.
The strategic placement of buildings and landscape elements allows these views to overlook and mask the logistical programming of the facilities below, creating un-inhibited vistas. A new public stair affords access to the new park and hiking trails, becoming a new civic facade and gathering space with a future emergency services building beneath. Previously under-utilized, steep edges of the site are activated by terraced seating for spectators and audiences.
In essence, the proposal seeks to create a building which functions as a civic node within Sleepy Hollow, knitting together previously disconnected areas and activities within the city by interweaving civic narratives and creating physical, visual, and conceptual bridges. This ambition is materialized through four main design strategies.





