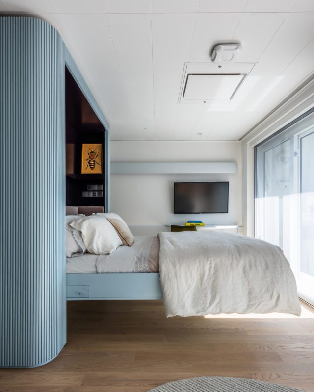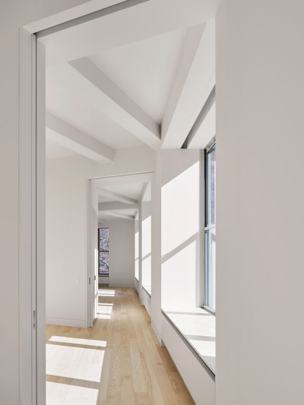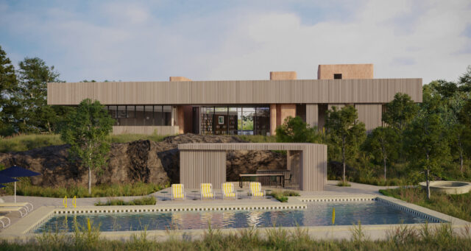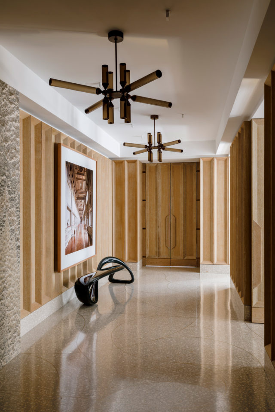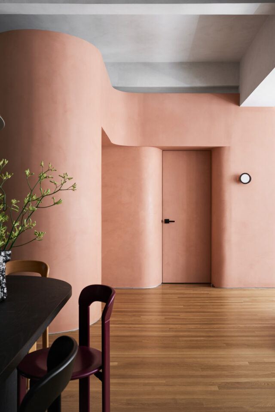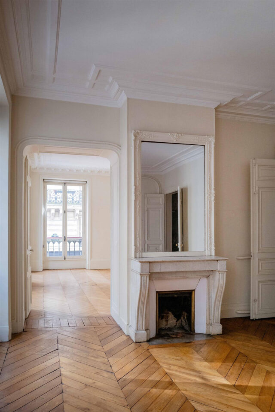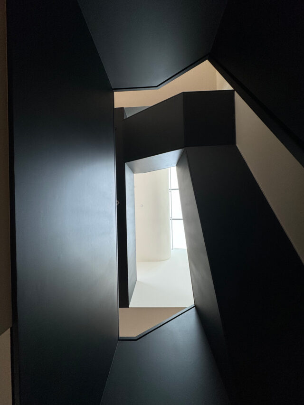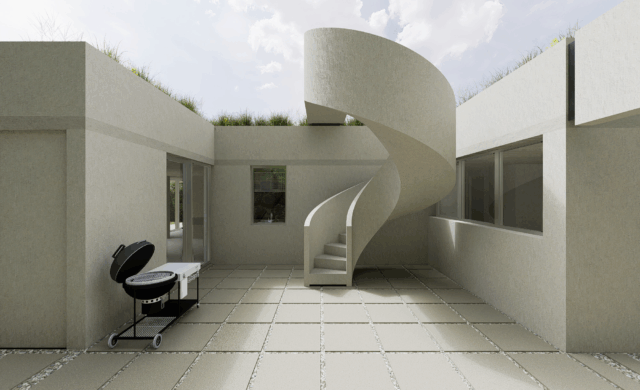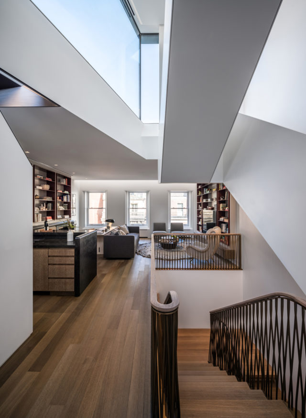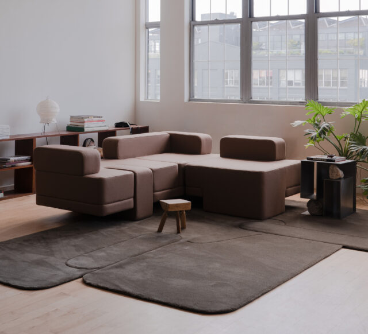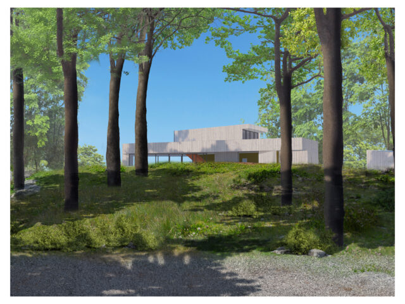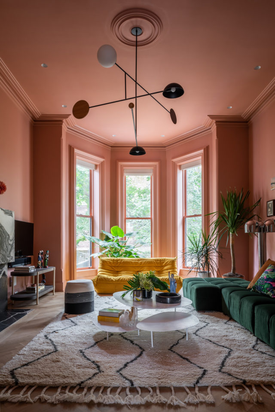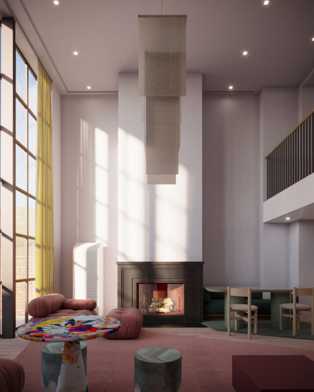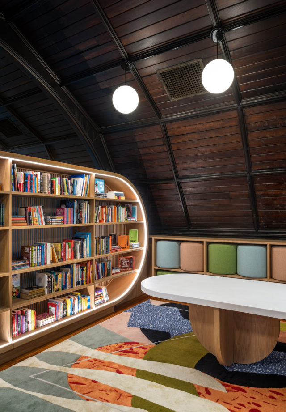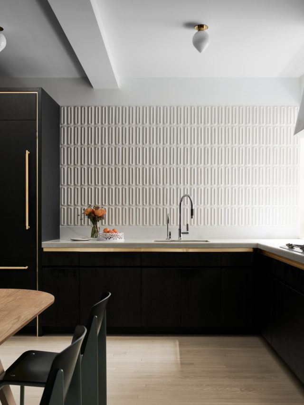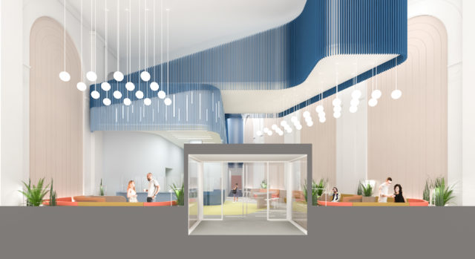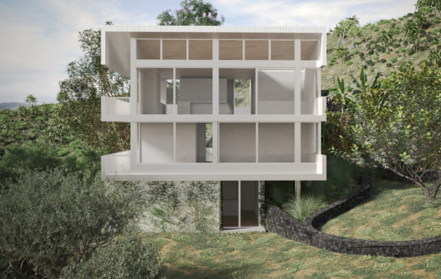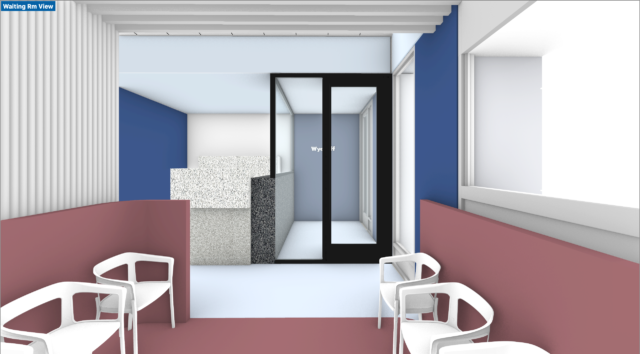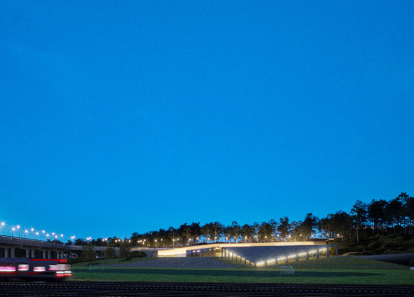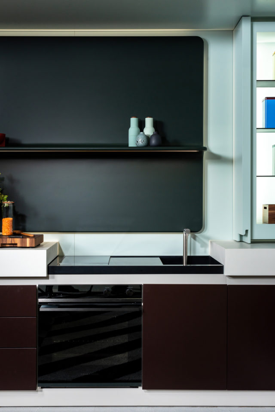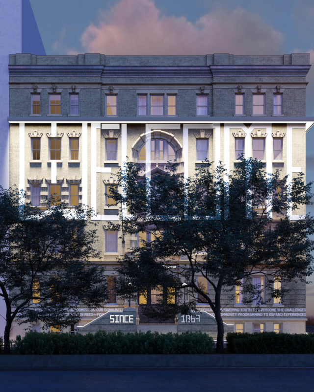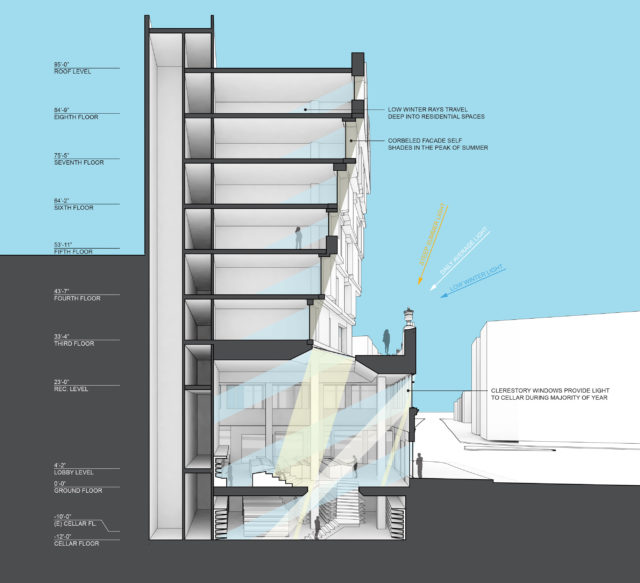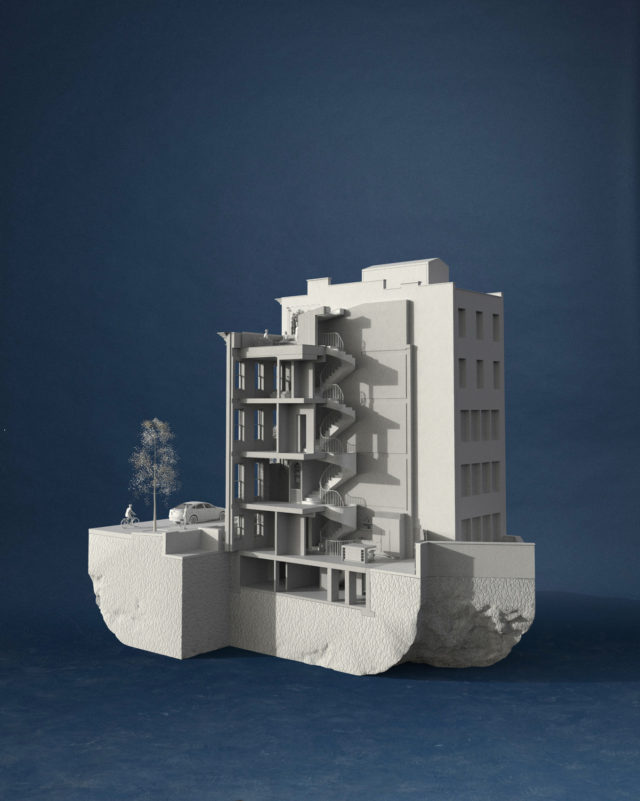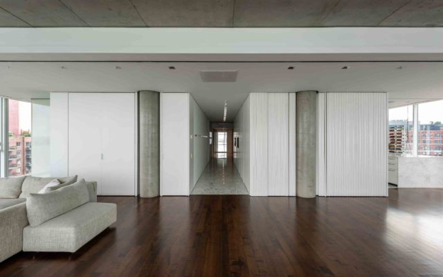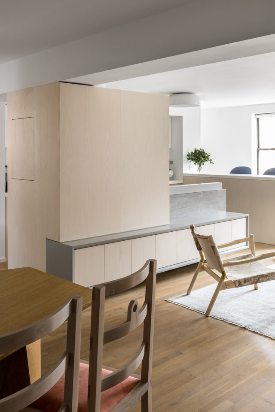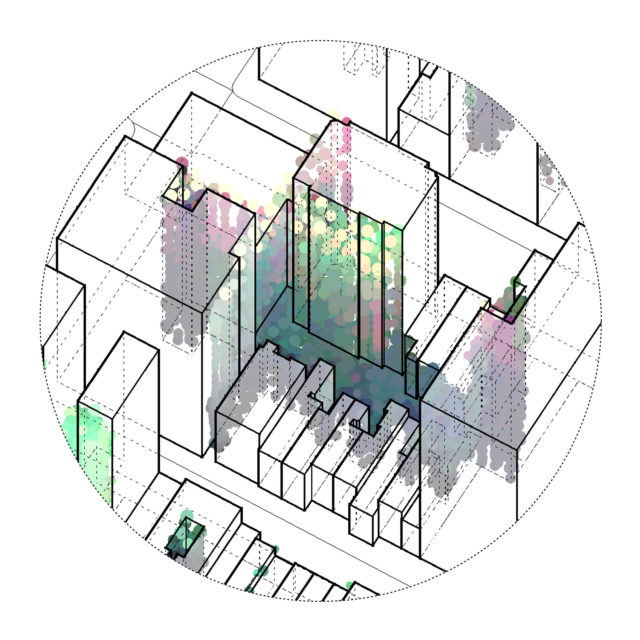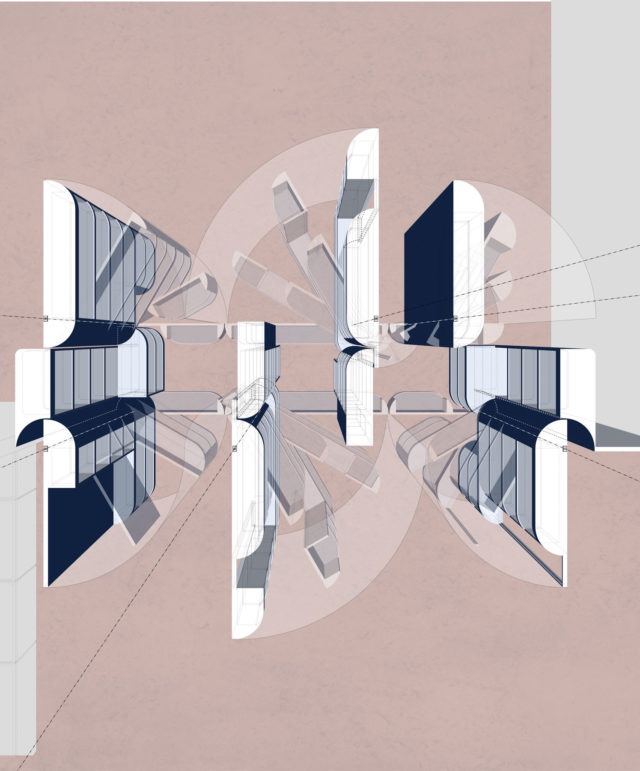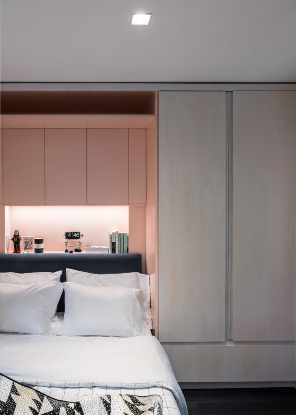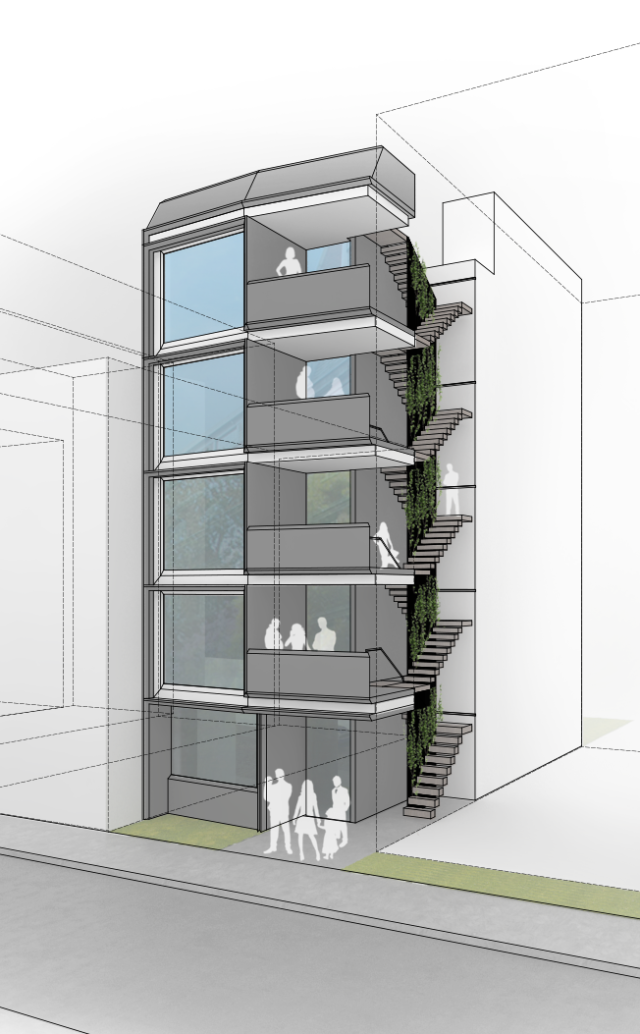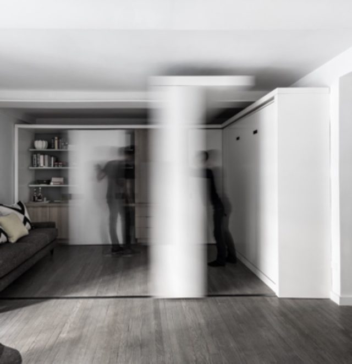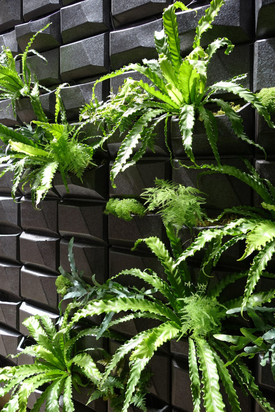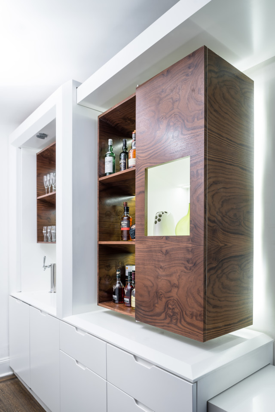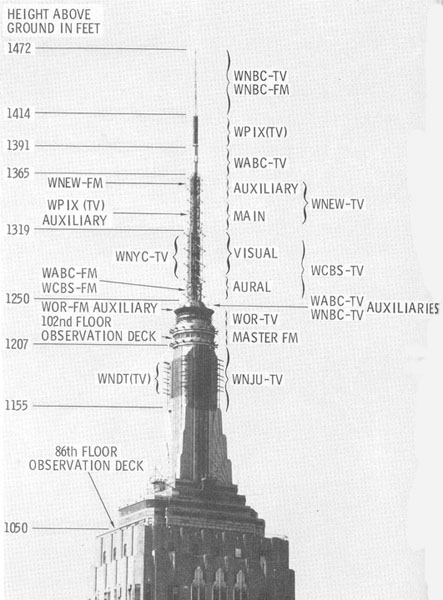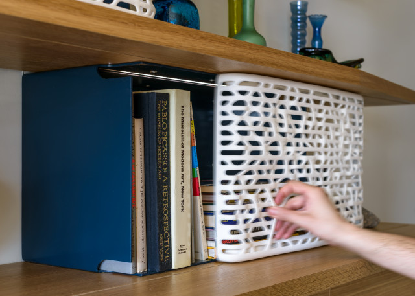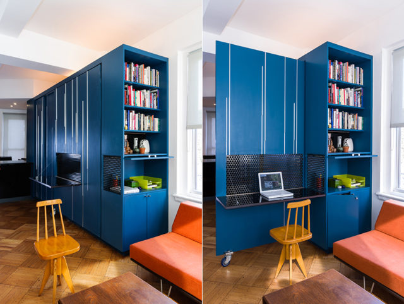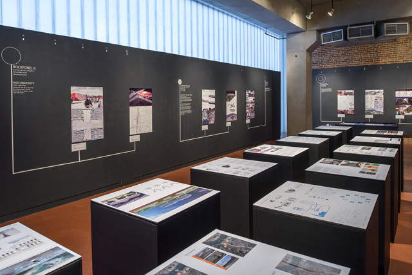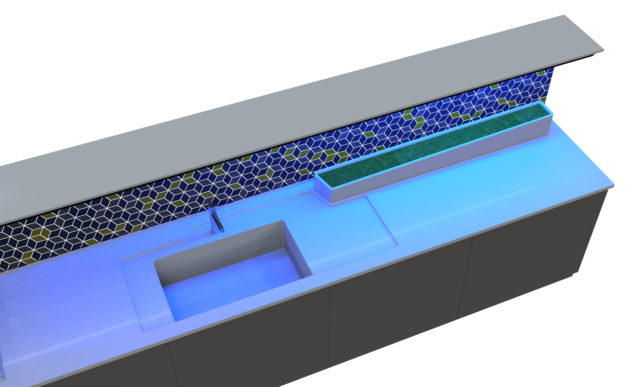A 600-square-foot apartment holiday home aboard the largest residential yacht on the globe. Drawing from MKCA’s expertise creating compact, multifunctional spaces in contemporary urban environments, the apartment is simultaneously adaptable, efficient, and strikingly elegant.
The residence serves as a holiday home for a couple and their grown children, transforming seamlessly from a spacious one-bedroom to a two-bedroom apartment through tables and beds that fold away and unfurl as necessary.
As a jumping off point for the project, we looked to Modernist architecture’s fascination with nautical design and cruise ships, which optimized for small-scale living, modular organization, and efficiency. In particular, Le Corbusier’s belief that a home should be regarded as a “machine for living,” his own multifunctional apartment and atelier at the Immeuble Molitor, as well as his fascination with cruise ships as models for self-sufficient, utopian apartment complexes, like his famed 1952 Unite D’Habitation, offered inspiration.
The convertible layout of the apartment pulls from these concepts, enhanced by a streamlining and smoothening of its functional dimensions. Within the 600-square-foot space, MKCA has included two bedrooms, two baths, a kitchen, a dressing room, a sitting area, a trunk room, and a landing zone. When needed, the dining area converts easily into the second bedroom, with the dining table tucking into the wall to make way for a sleek cantilevered folding bed.
When converted into a two-bedroom space, a sliding screen divides the apartment, allowing privacy for guests. Two pod-like volumes, each containing private bath and storage areas, organize the apartment while retaining effortless movement through its common areas and from its front door to its broad, ocean-facing glass wall.



