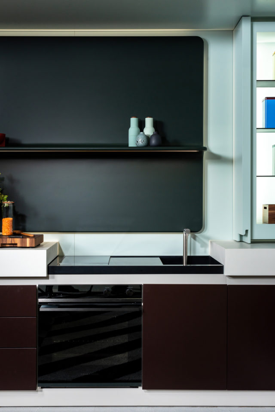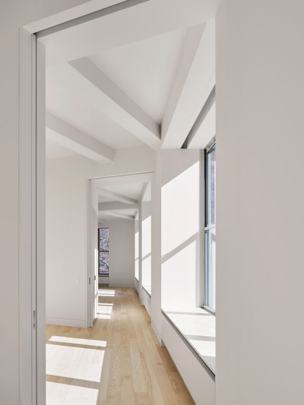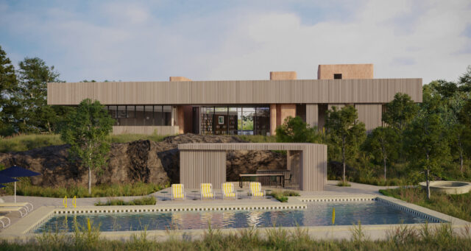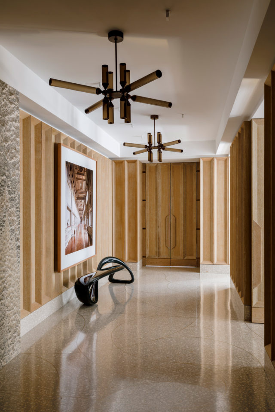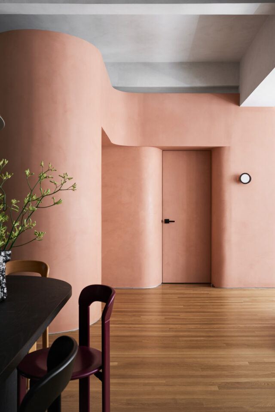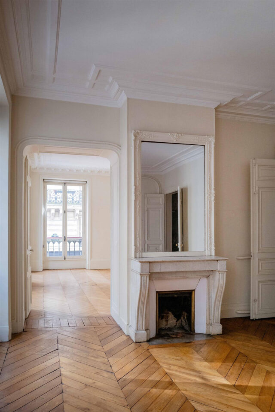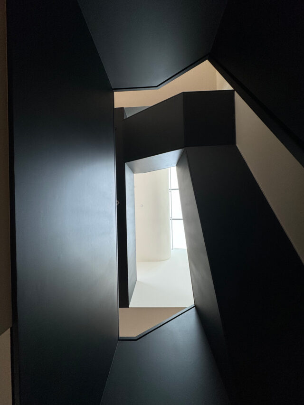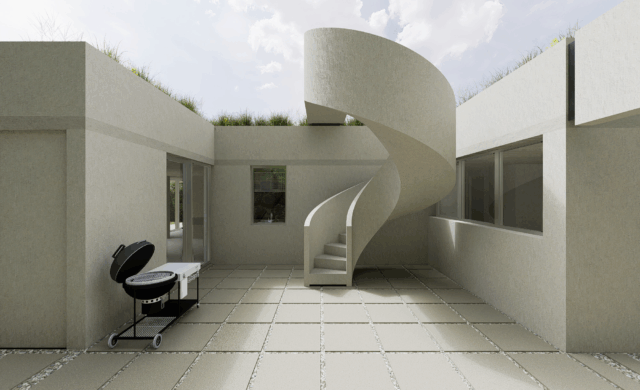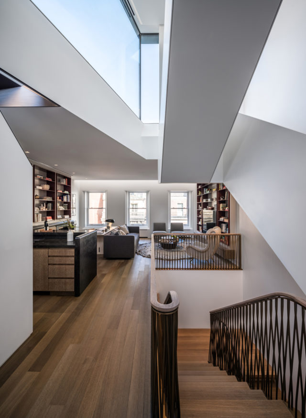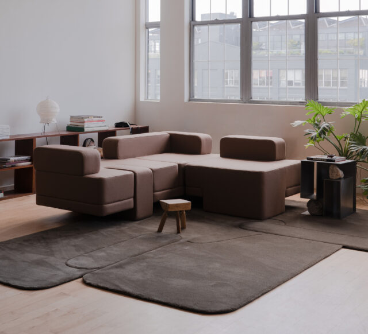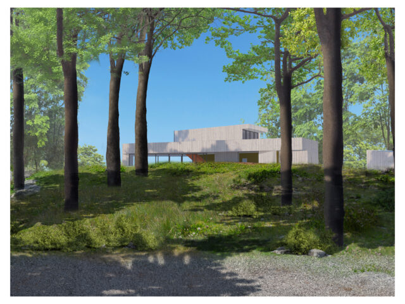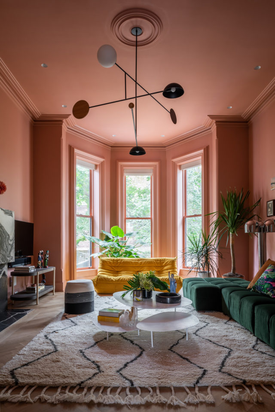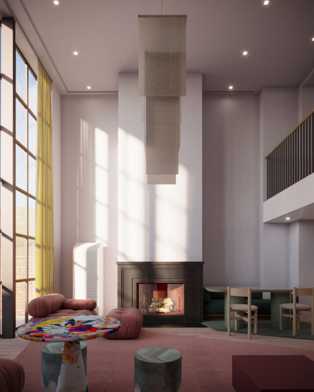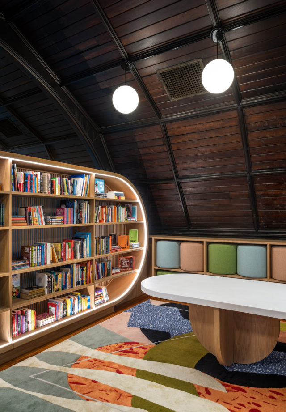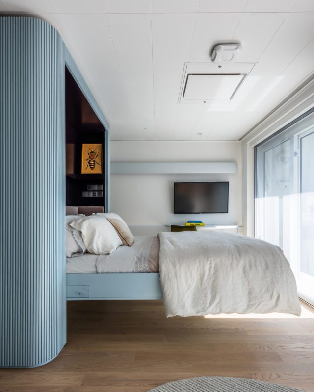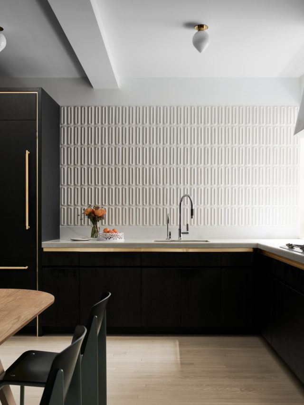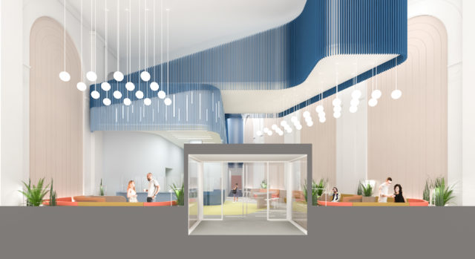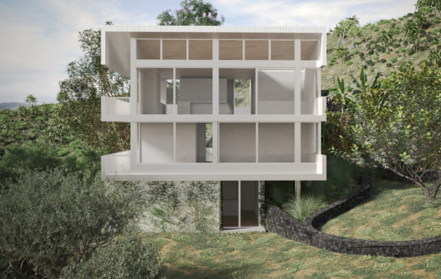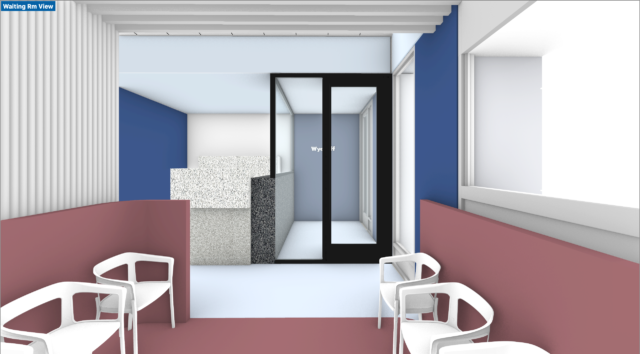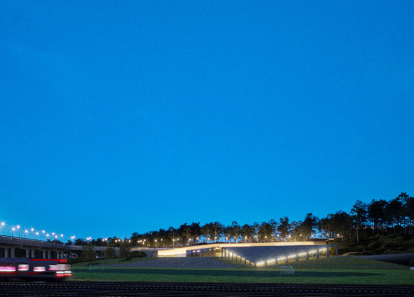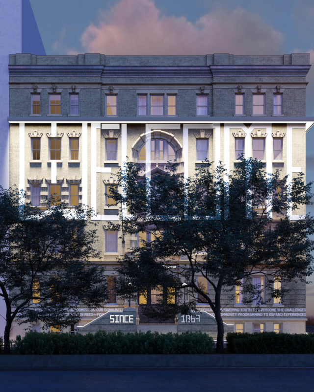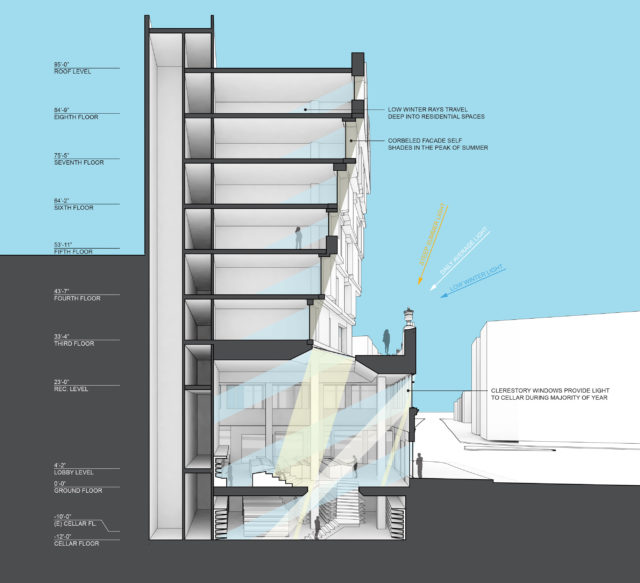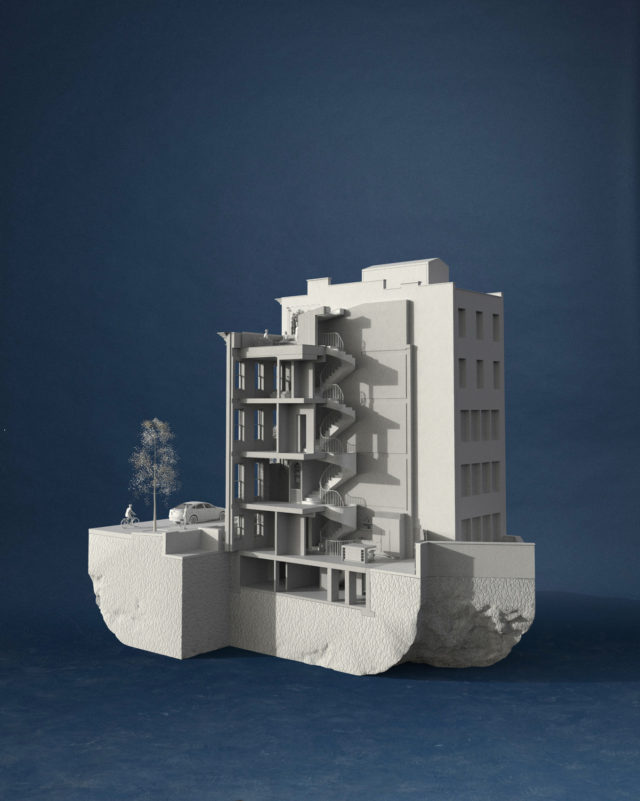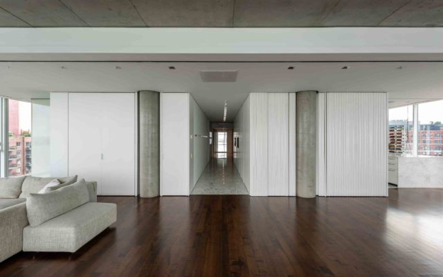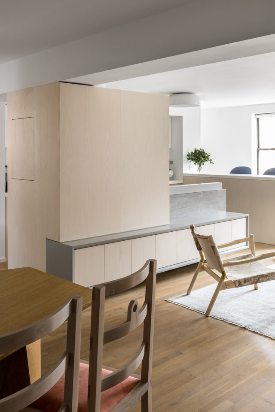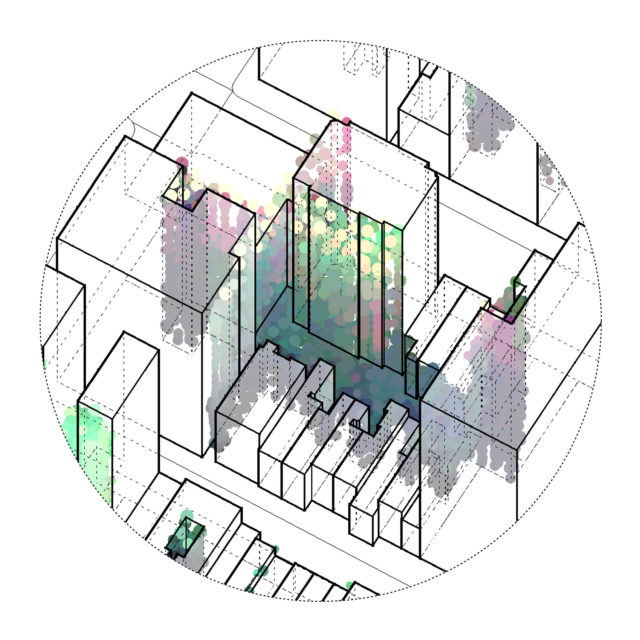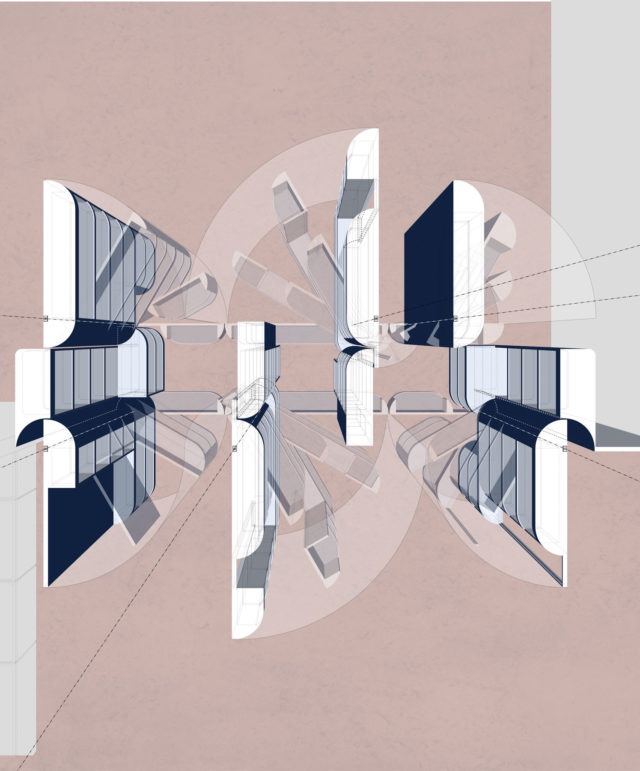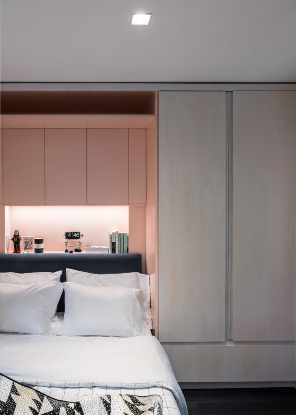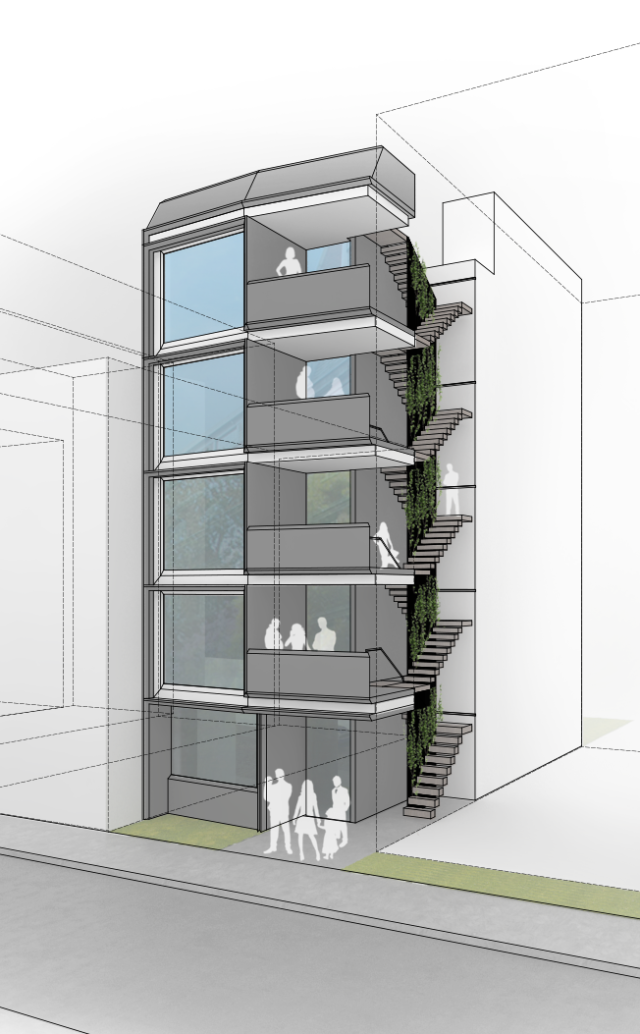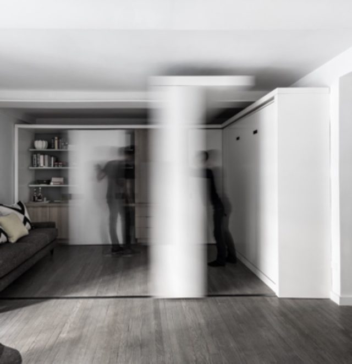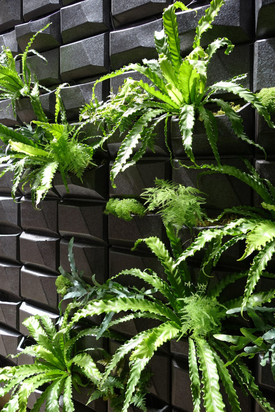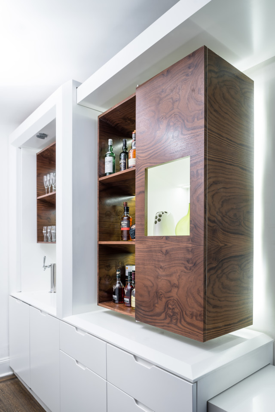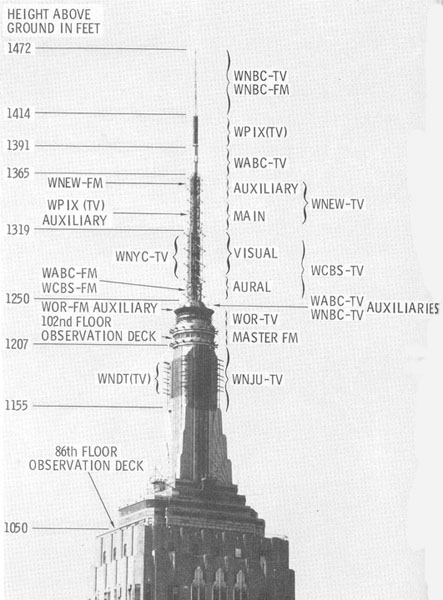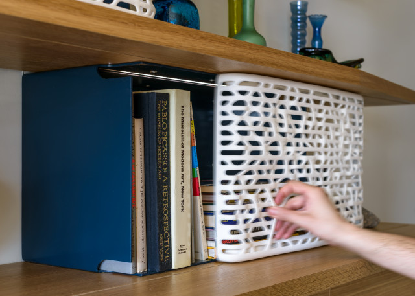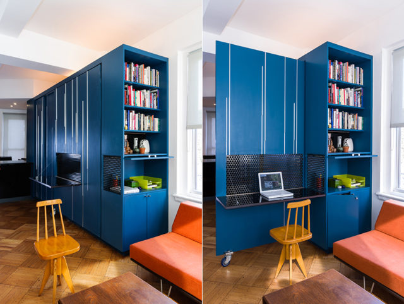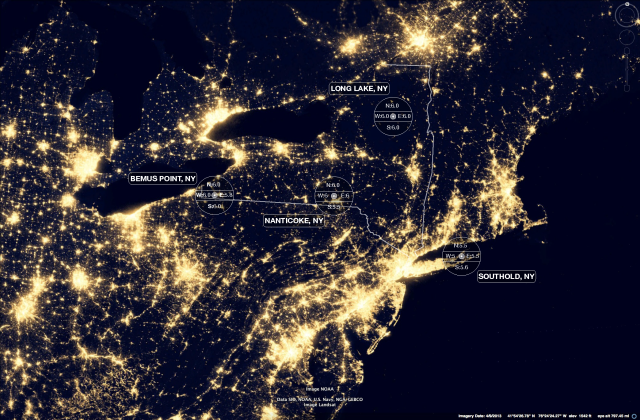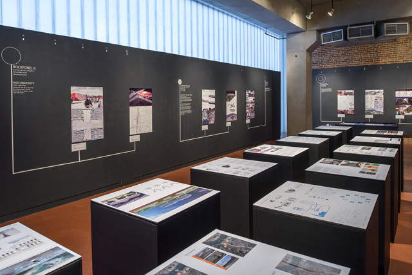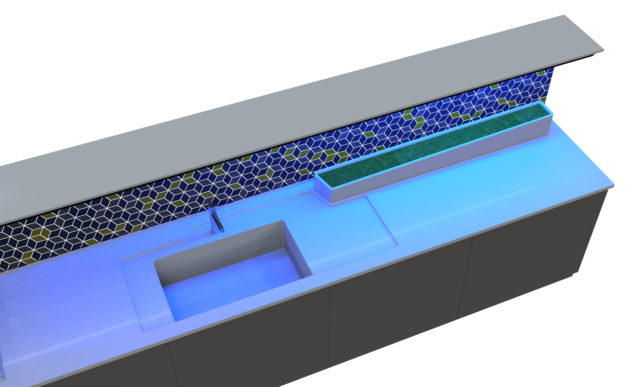A micro-housing concept for Häfele, the leading manufacturer of architectural and furniture, lighting, and hardware. Designed to take advantage of Häfele’s comprehensive product line in both conventional and speculative ways and to position the brand as a resource for emerging models of living, the project will be unveiled at Kitchen and Bath Industry Show (KBIS) in Las Vegas, Nevada in January 2020 and subsequently installed in the Häfele America’s New York showroom.
In an age where people are staying single longer and having children later, and increasingly competing for limited housing stock in our densest urban areas, there is an undeniable cultural shift toward smaller, more flexible ways to live. By strategizing around scenarios—how uses and activities unfold over the course of a day and evening— simple motions transition between and negotiate all of the functions we expect from our homes, transforming how a small space can work and feel like a much larger one.
As configured, the installation anticipates a boundary of approximately 12x16ft. Throughout the apartment, motions like folding, hinging, and sliding facilitate effortless transitions from one domestic activity to another. Even large activities with imposing physical footprints, such as entertaining guests for dinner, become possible and comfortable through simple motions that then also allow them to recede into the background.
In this way, the space and its design elements are adaptable to a range of housing types—from single apartments and micro developments to co-living and institutional environments—and reflect our broader interest in making cities more livable, affordable, and sustainable. The project also explores how to translate the warmth and intimacy of the home into social and work spaces, through a product that is manufacturable and adaptable to many different contexts.






