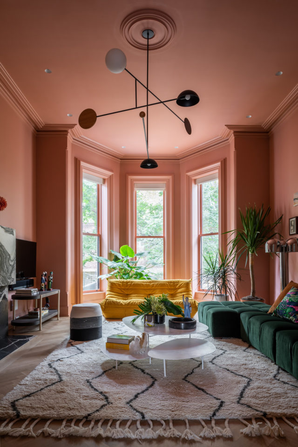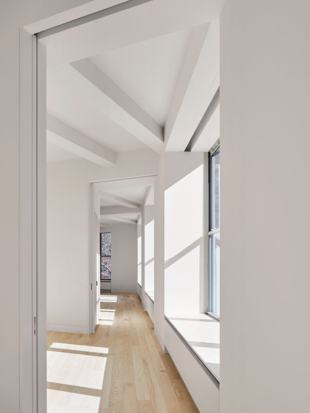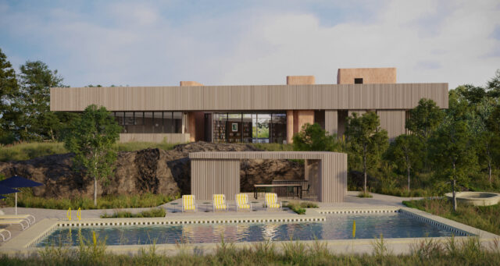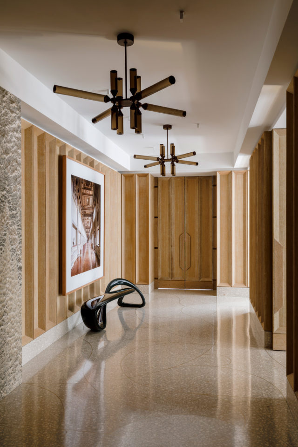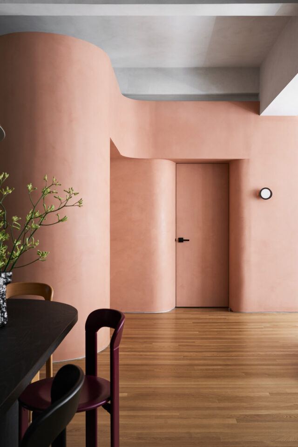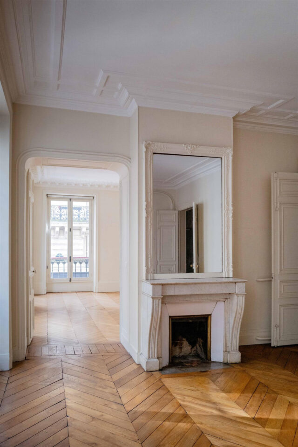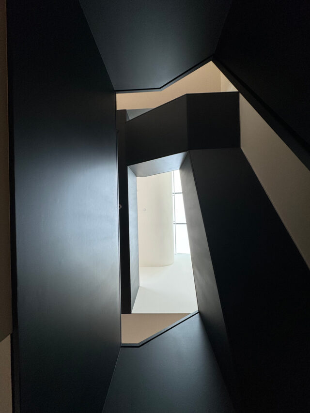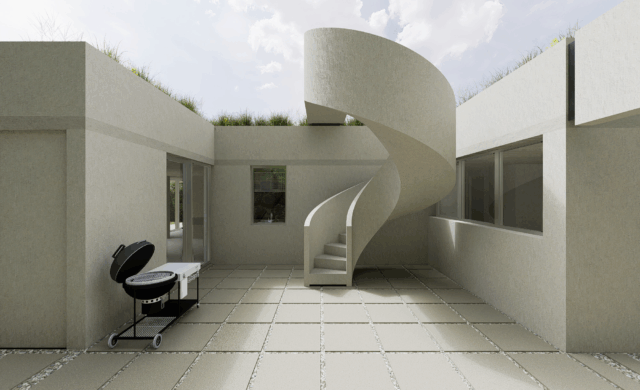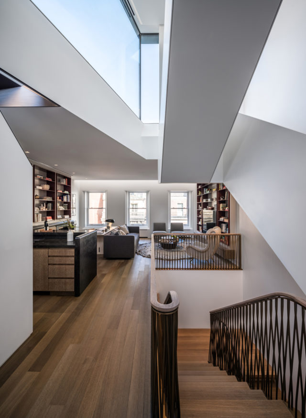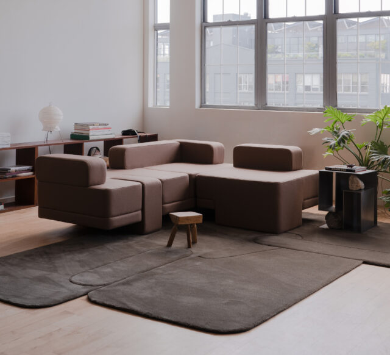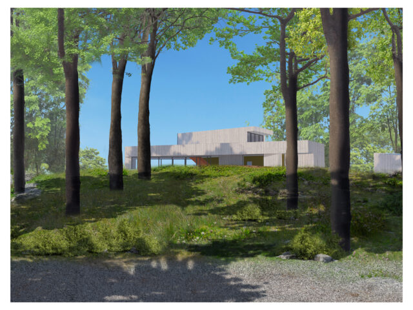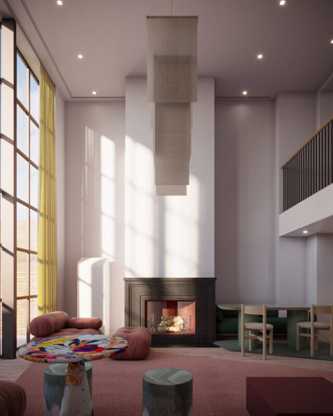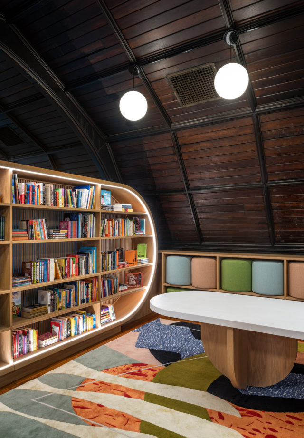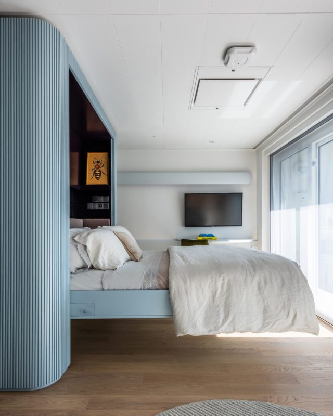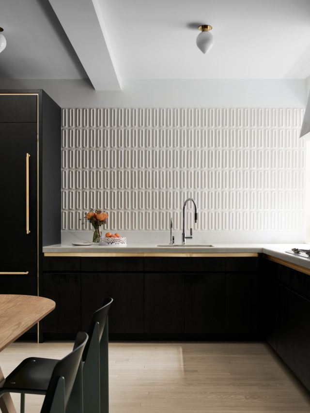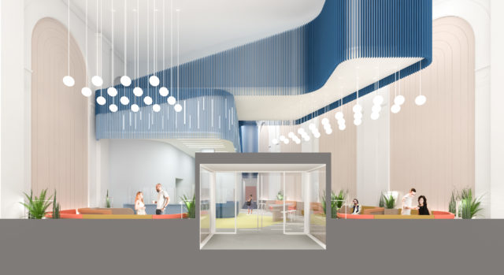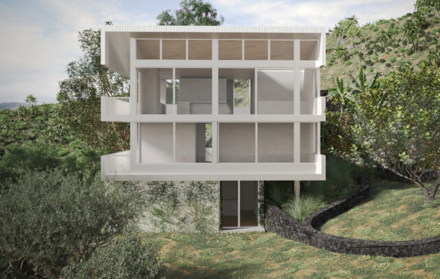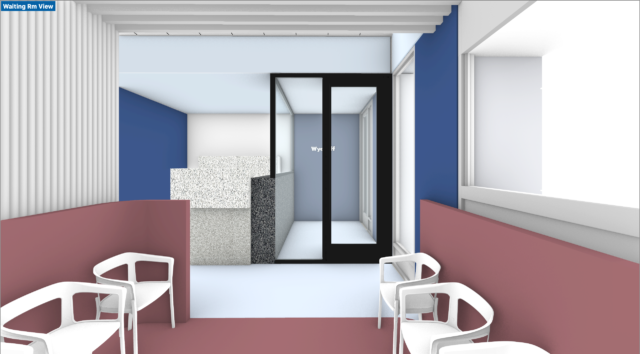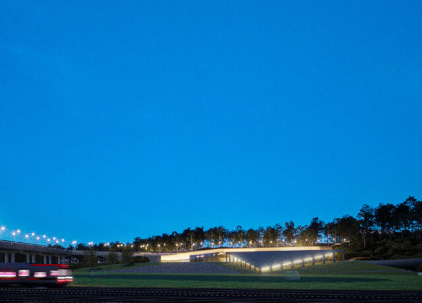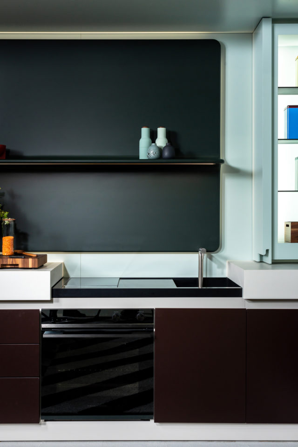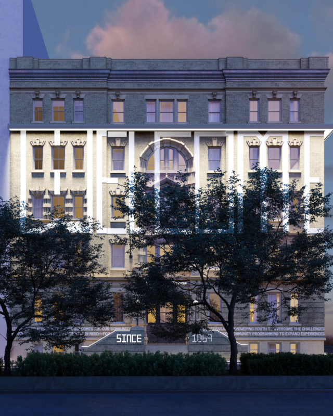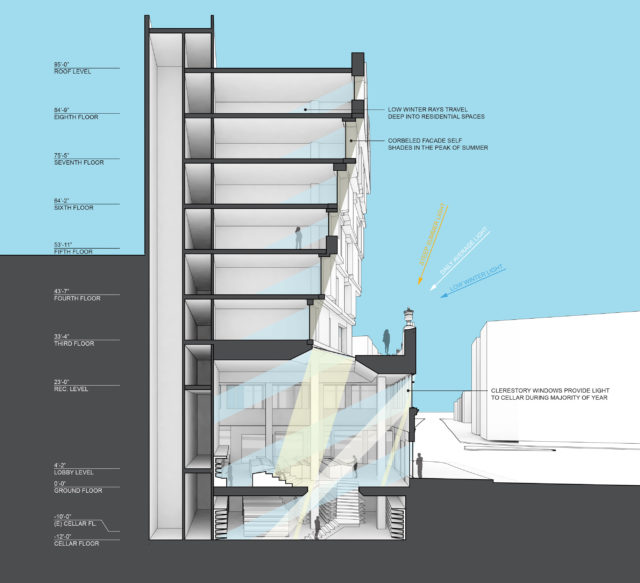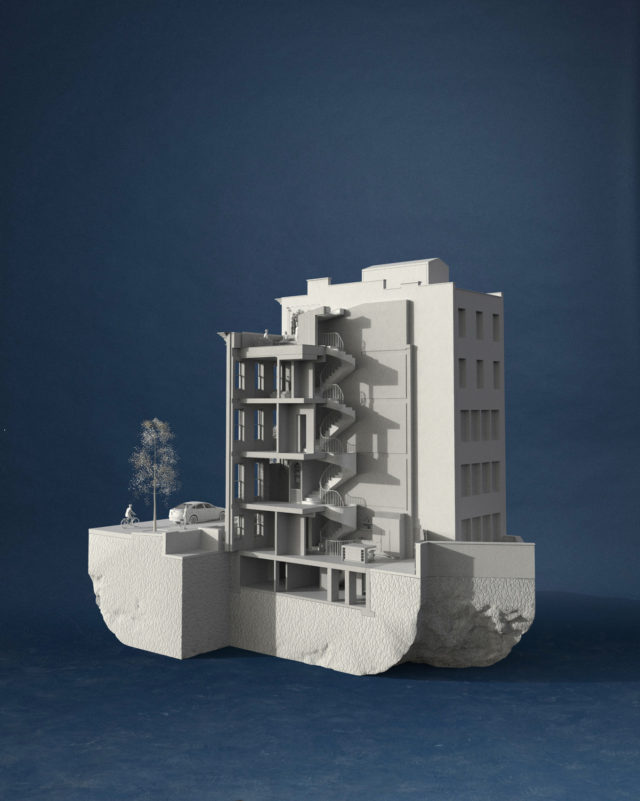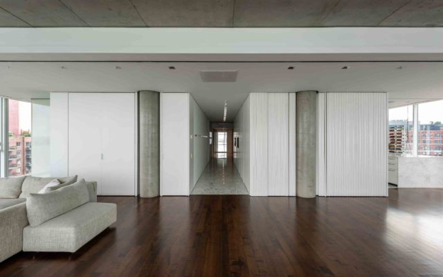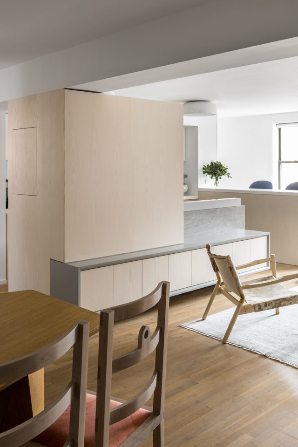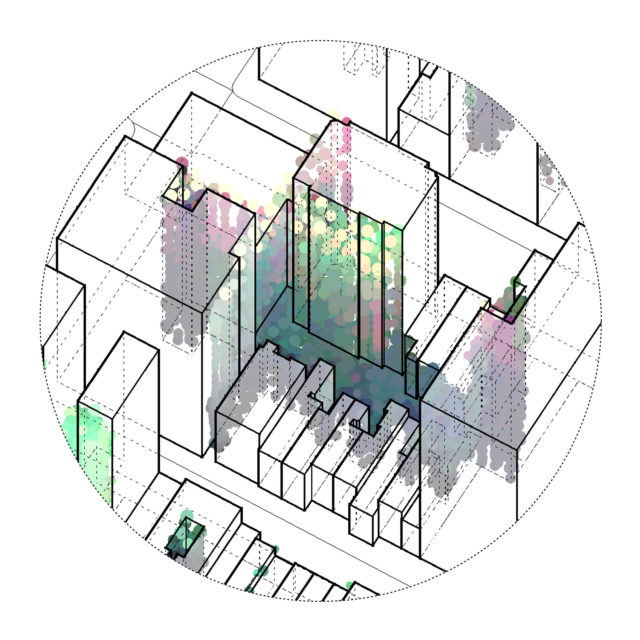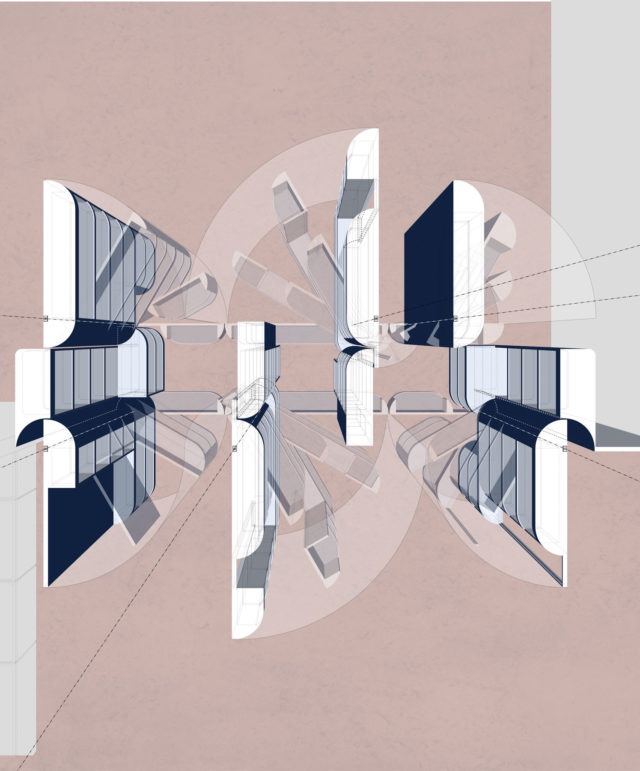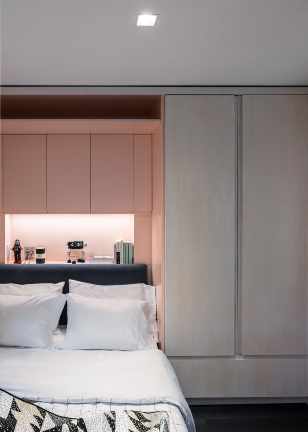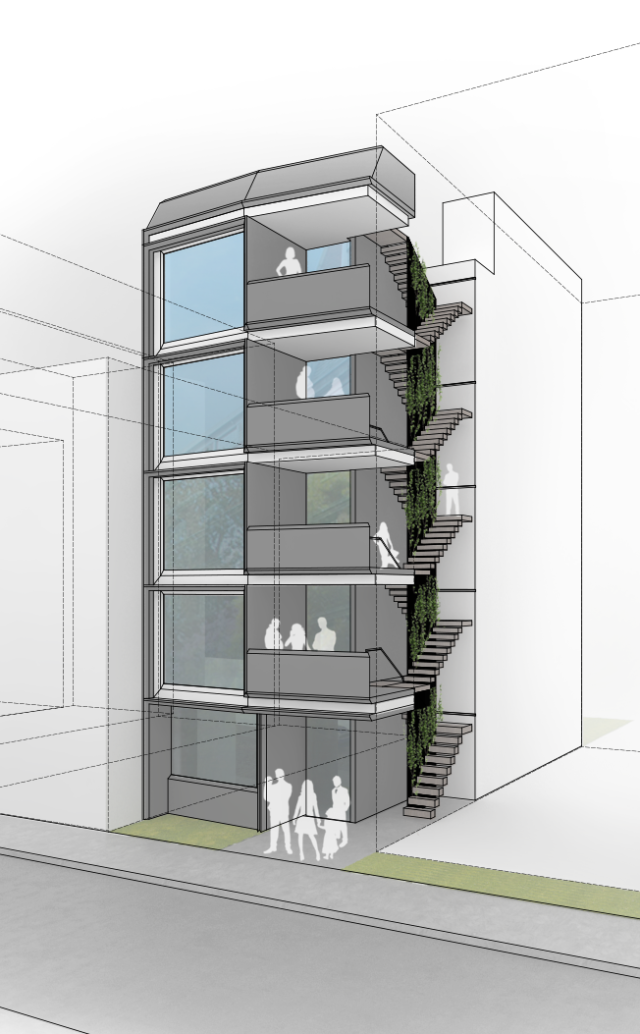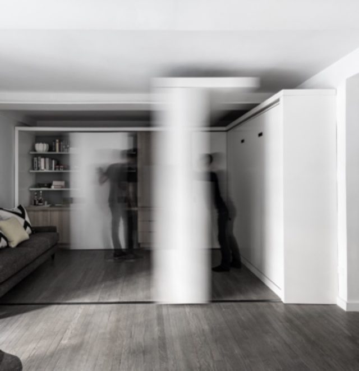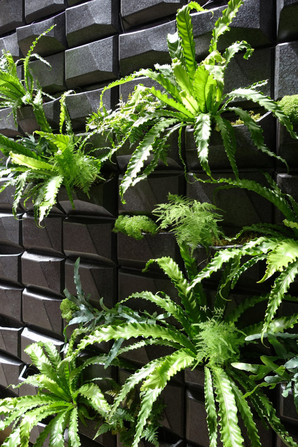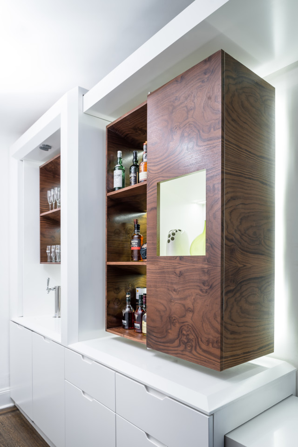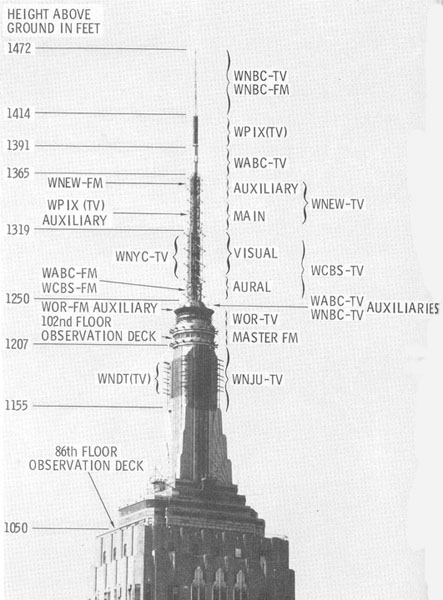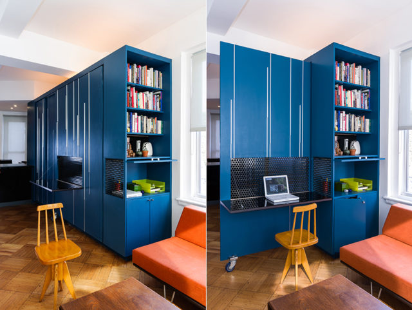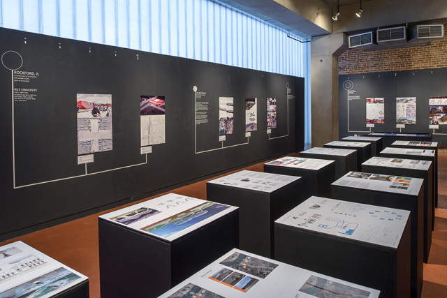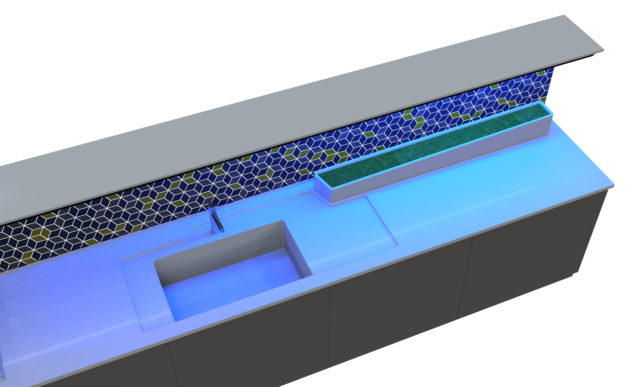A gut renovation of a landmark brownstone in Brooklyn’s historic Clinton Hill neighborhood. Abandoned for two decades, the house retained generous ceiling heights and a faded but undeniable grandeur rare for a row house of its size.
The transformation restored the building’s architectural dignity while tailoring it for a young, lively family. Gleefully modern elements for entertaining and everyday life are interwoven with carefully preserved and restored historic features, balancing vibrancy with reverence for the past.
The renovation introduced entirely new, sustainable building systems for heating and cooling, along with a reinforced structure and stair, ensuring the home’s longevity and performance. On the ground floor, a kitchen and lounge emphasize connection to the expansive rear garden. A graduated, polychromatic encaustic tile floor loosely demarcates zones as the plan flows from entry to pantry, kitchen, dining, and living, extending seamlessly into the garden.
Light plays a central role in the reimagined home. Two sculptural skylights illuminate the interior, drawing sunlight deep into the stack of floors. One washes the master bath in warm light through a double-height opening, while the other provides both ambient glow and visual focus at the uppermost stair. Together, these moments reinforce the house’s new openness and sense of joyful inhabitation.


