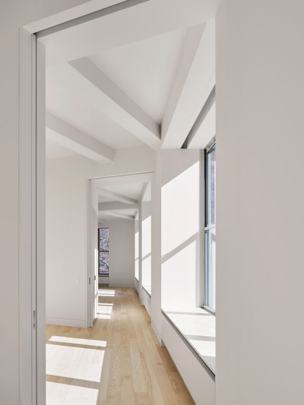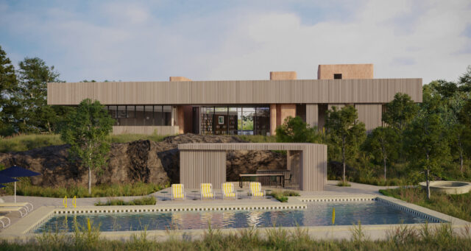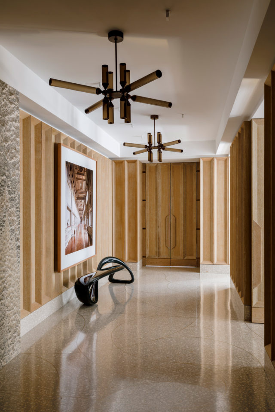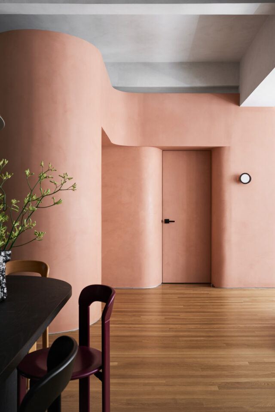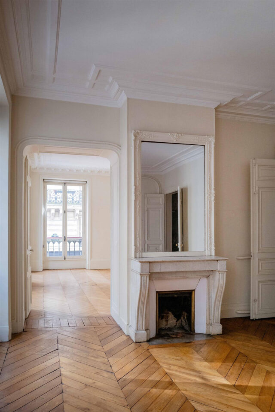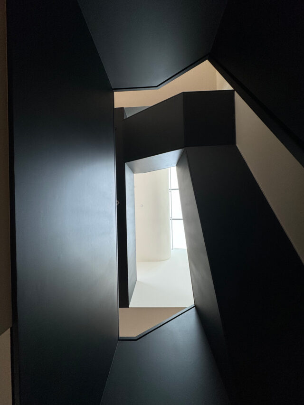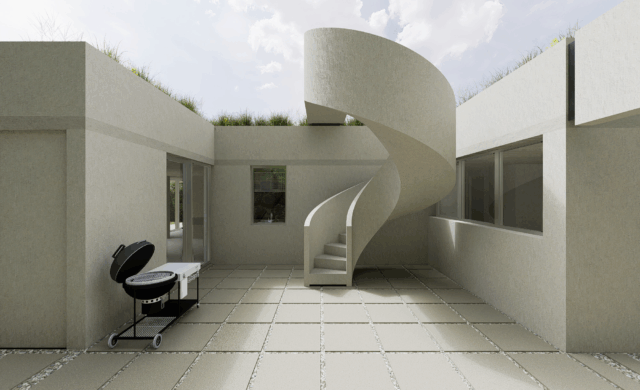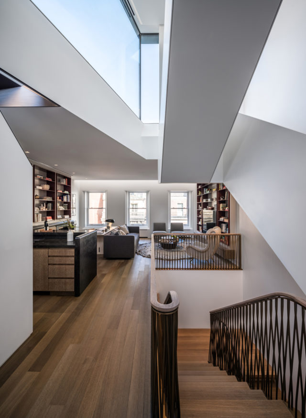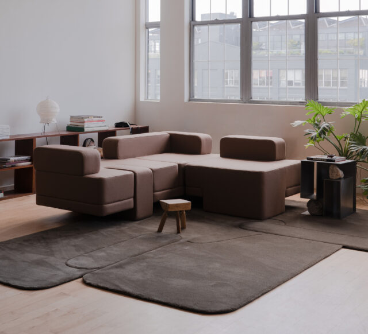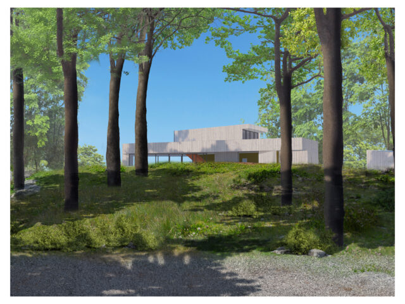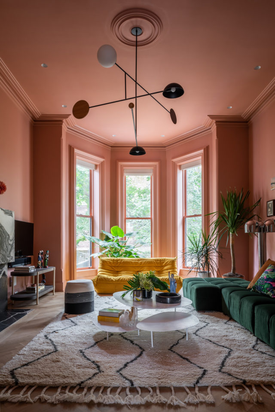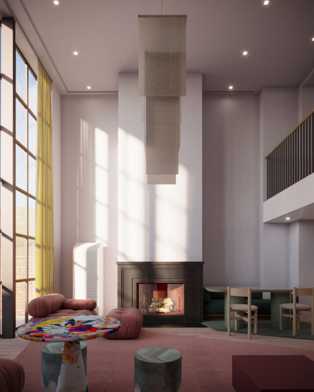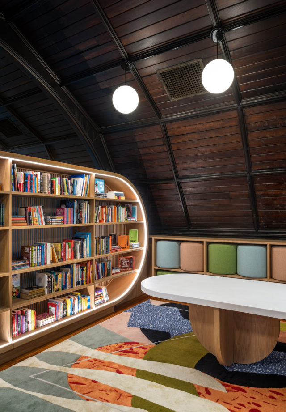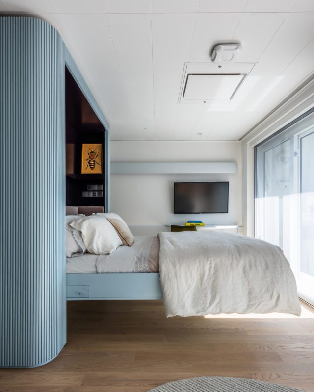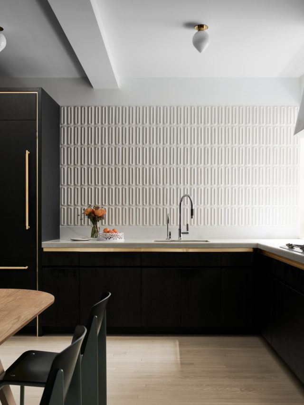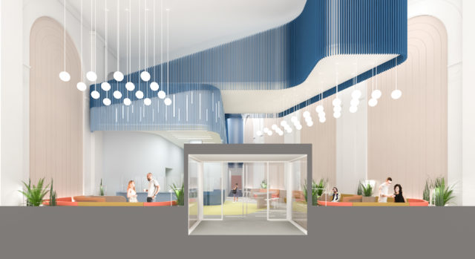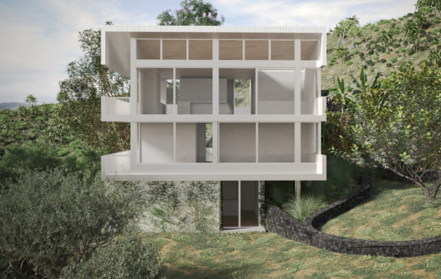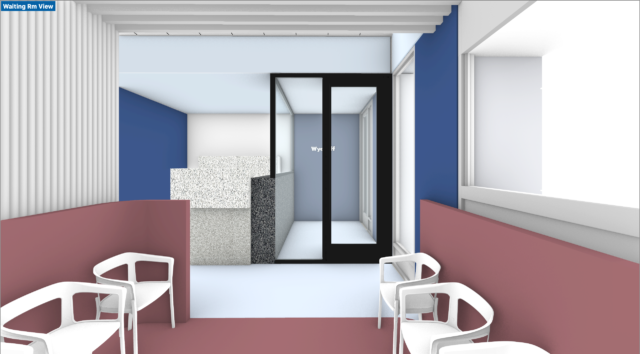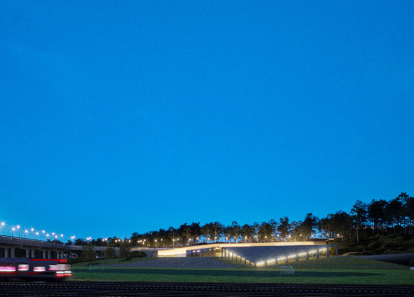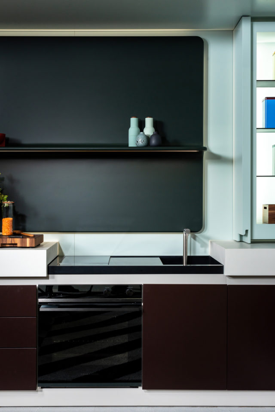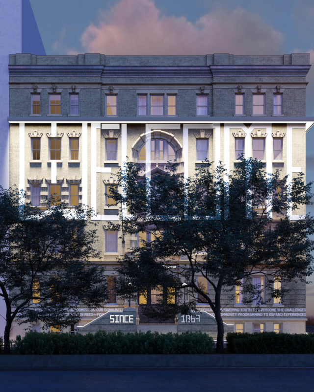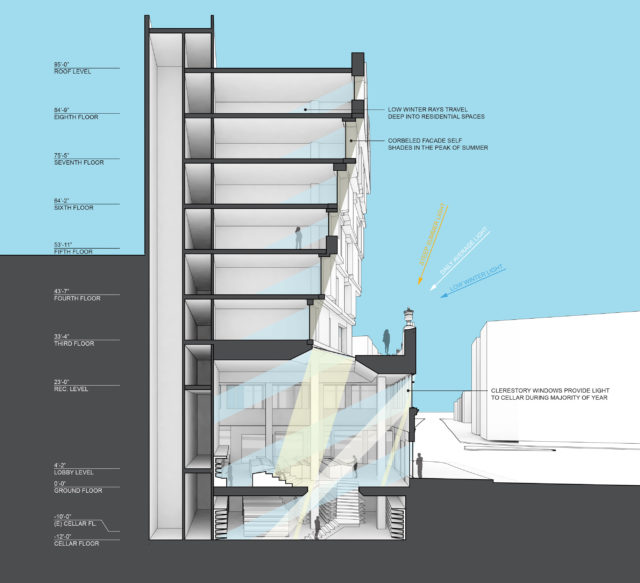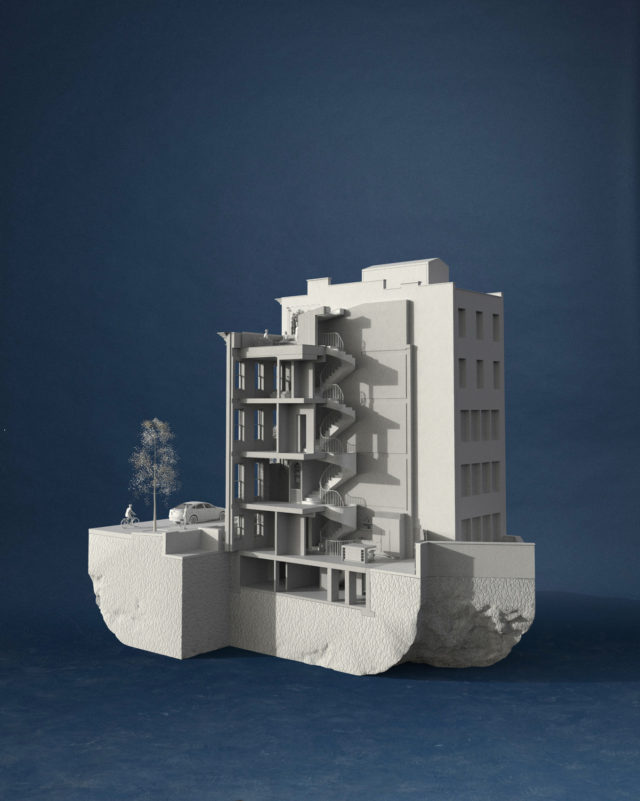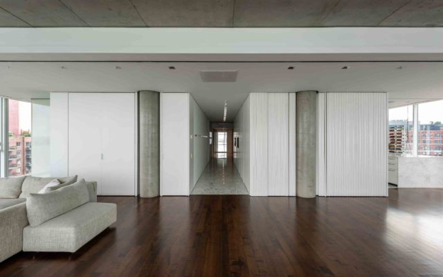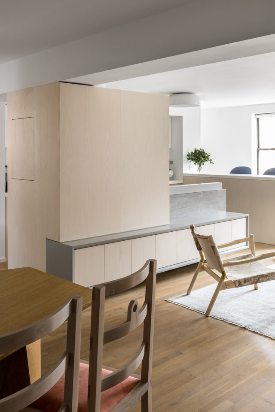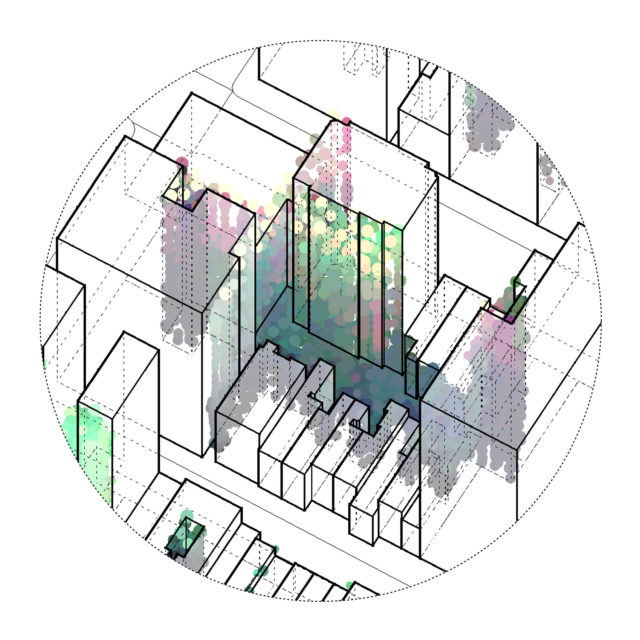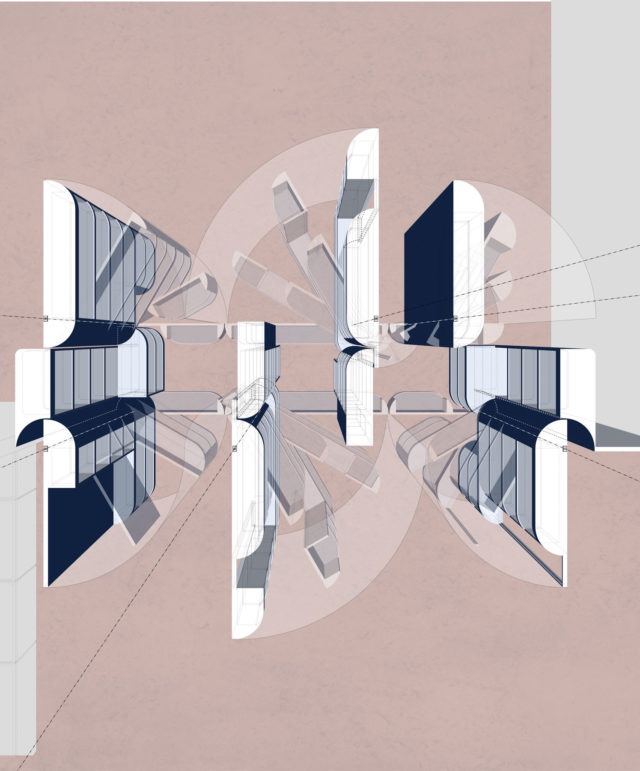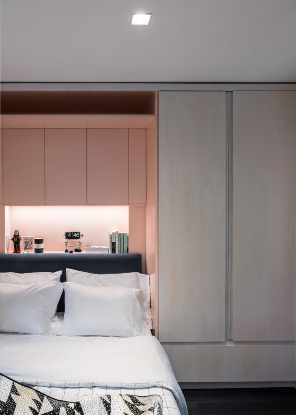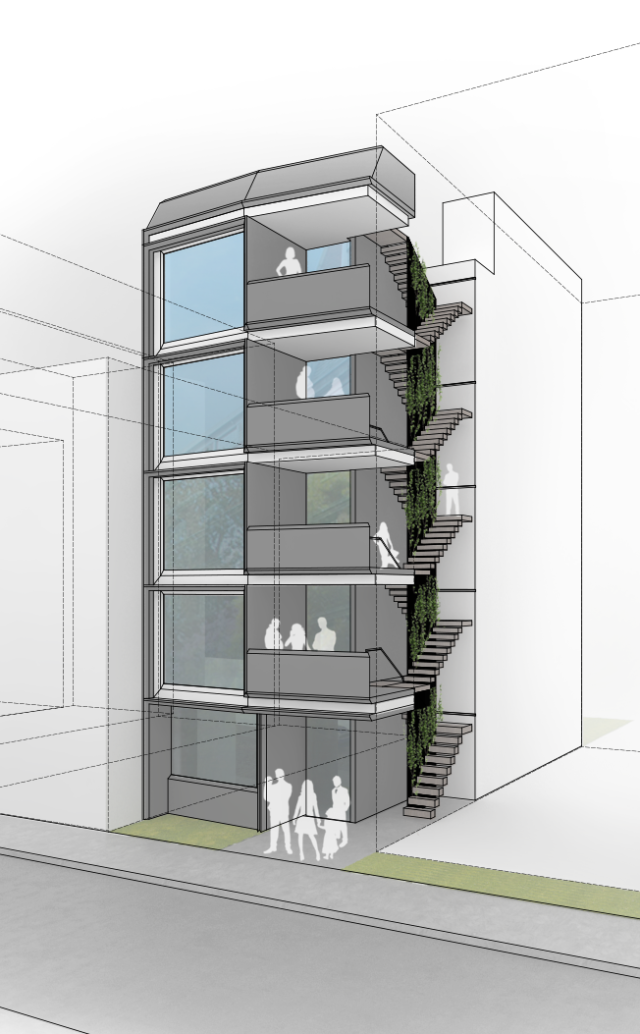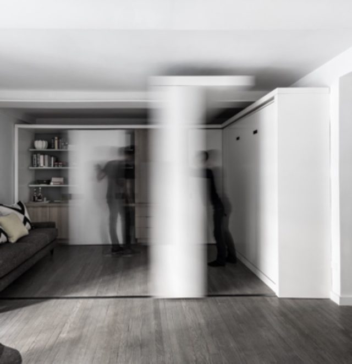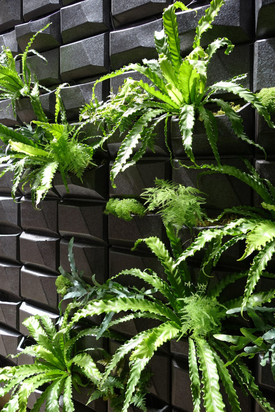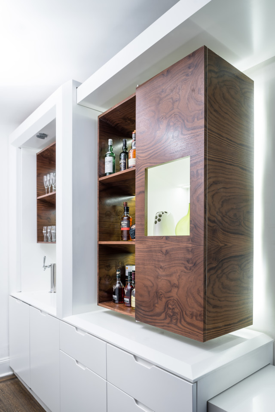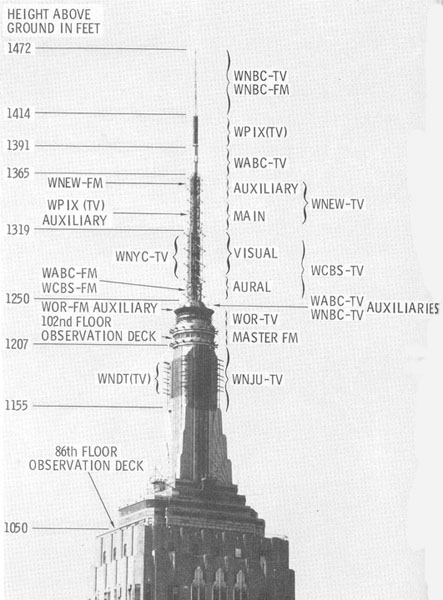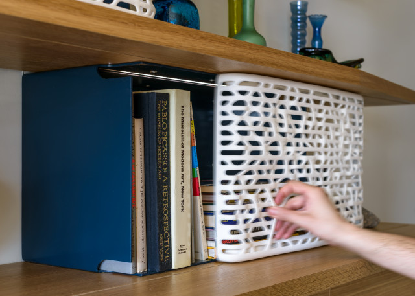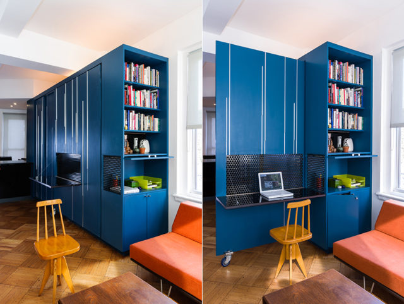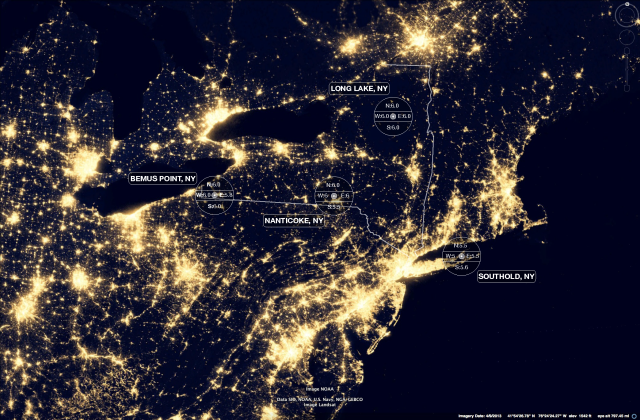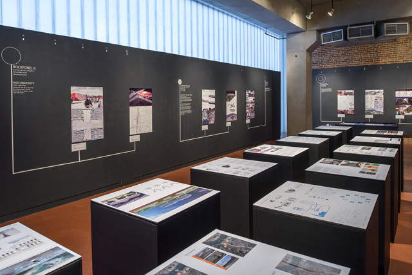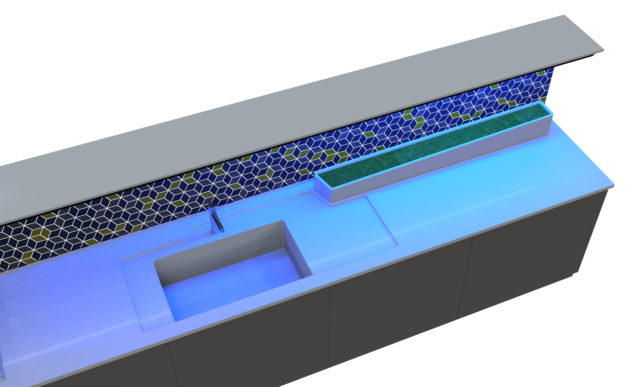Manhattan’s rigid grid defines much of the city’s architecture, producing nested sequences of blocks, lots, buildings, and rooms. Yet within this order moments of deviation appear, such as Broadway’s diagonal cut uptown, the irregularities of the early Colonial grid downtown, and the shards at the city’s edges. MKCA’s Aligned Loft in Tribeca takes up one such moment, occupying a wedge-shaped corner where two geometries intersect. By aligning the loft’s primary spaces along its diagonal edge while the building itself remains tied to the grid, the project internalizes the city’s structural tension and transforms it into a dynamic, spatially expressive interior.
The renovation transformed the apartment by removing all partitions and introducing a sweeping open-plan living, dining, and kitchen area oriented to the loft’s diagonal edge. A defining feature is the enfilade of oversized pocket doors along the long facade, which allows the primary spaces to connect seamlessly or close off for privacy. This gesture frees the perimeter to read as a continuous surface of windows, drawing in treetop views and the city beyond. The primary suite is framed by parallel white oak volumes housing his-and-hers dressing areas, while the den and guest room extend the sequence of adaptable spaces. Overhead, exposed girders cut obliquely across the plan, intensifying the interplay between the Manhattan grid and the diagonal alignment that animates the interior.
Material richness underscores these spatial tensions. A pale ash millwork volume anchors the living area, while the kitchen—lined with Copenhagen granite, travertine, burnished stainless steel, and metallic lacquer cabinetry—extends into the room with a dramatic stone peninsula angled against the grid. The cabinetry’s metal-infused lacquer shifts in patina with light, while solid ash flooring from TriLox runs along the diagonal axis, meeting stone thresholds that mark changes in orientation. A concealed guest suite, refined bathrooms clad in flush porcelain panels, and a subdued yet layered palette complete the composition. Tracing the dual geometries in structure, detail, and material, the apartment embodies a spatial field of complexity and nuance where the city’s rigid framework gives way to a quietly dynamic interior.





