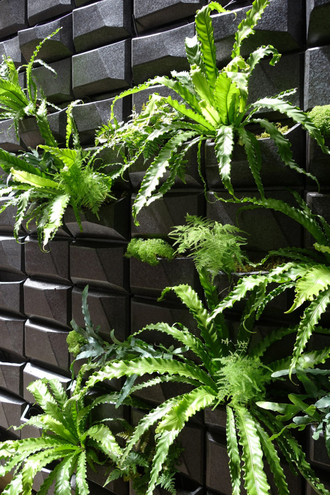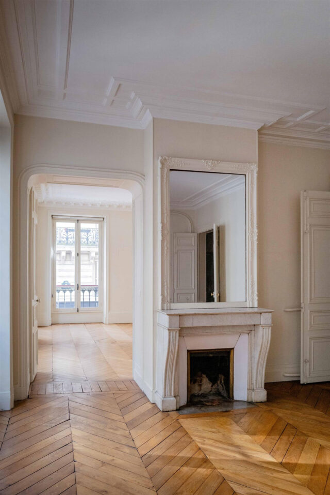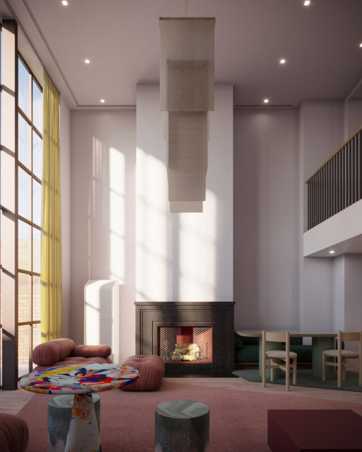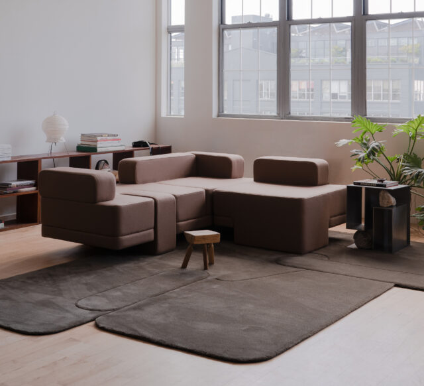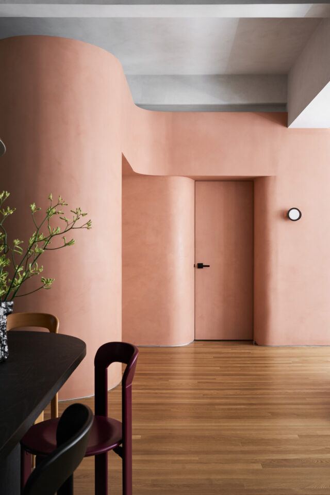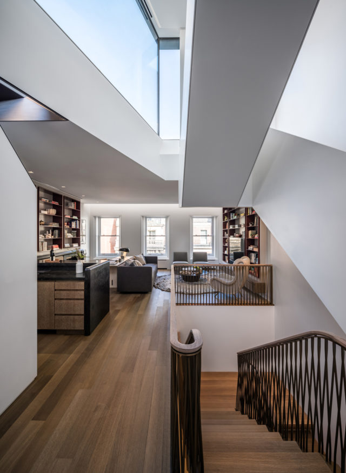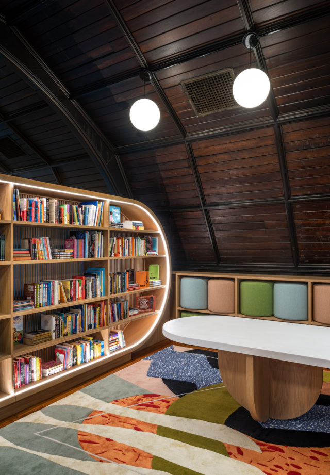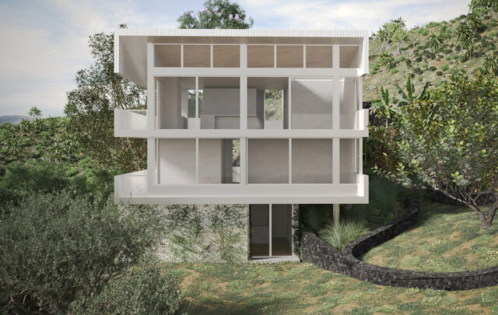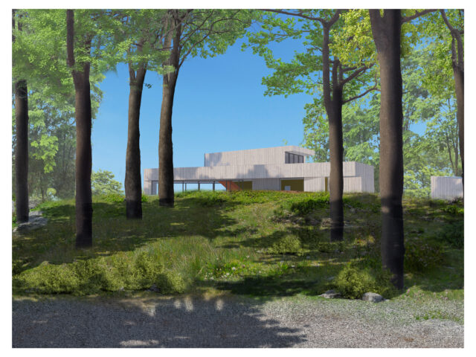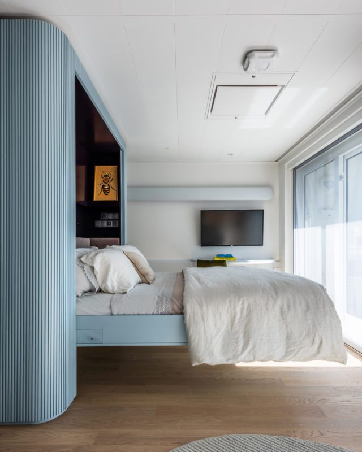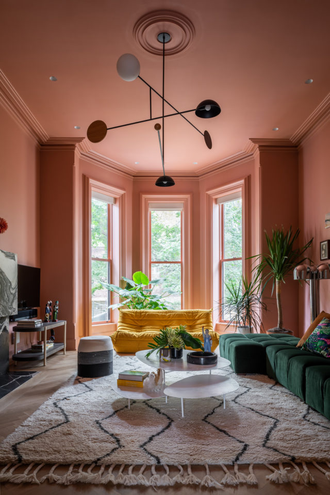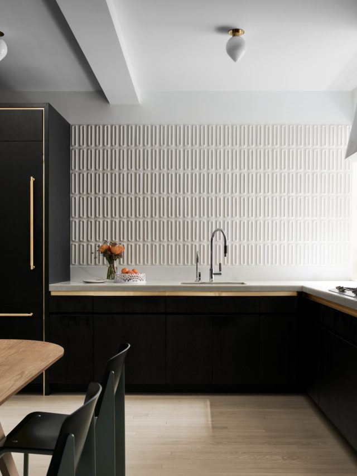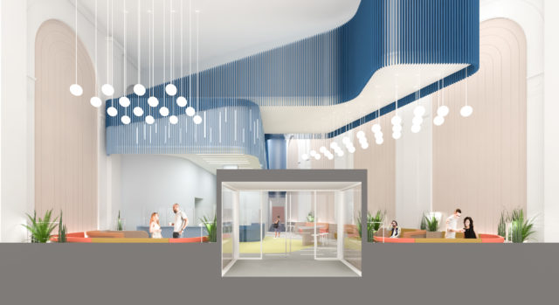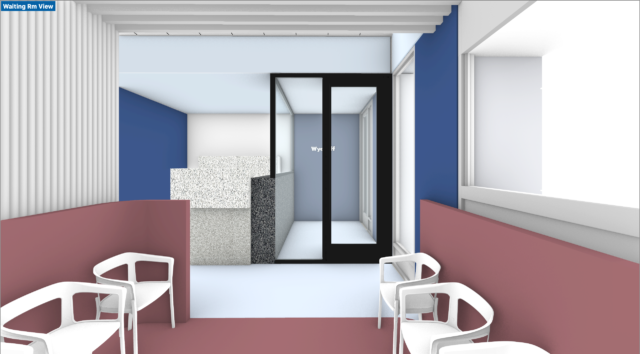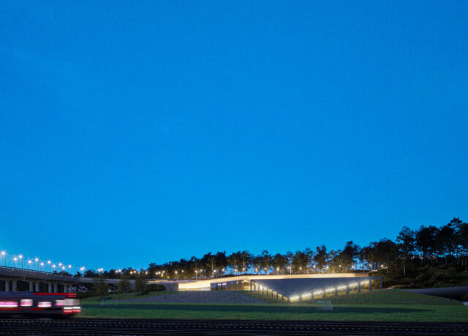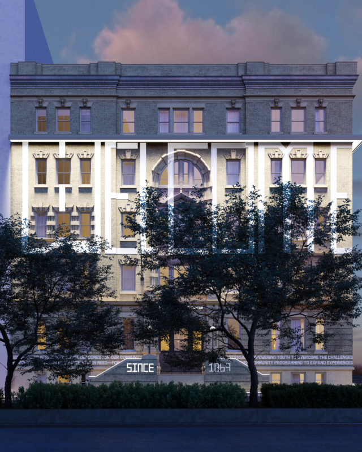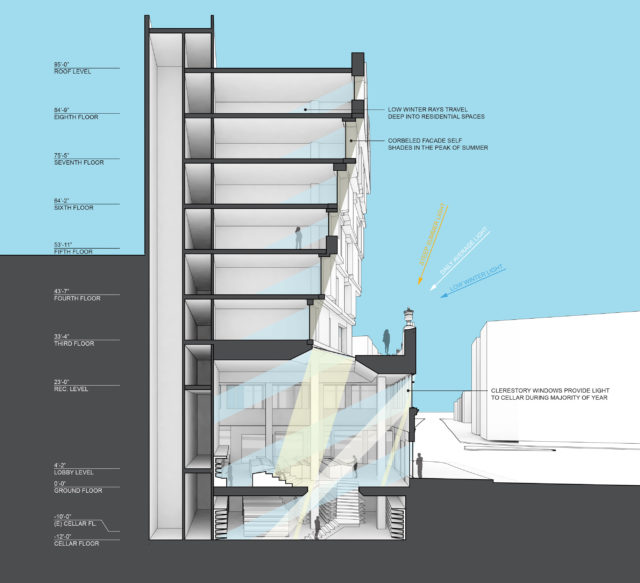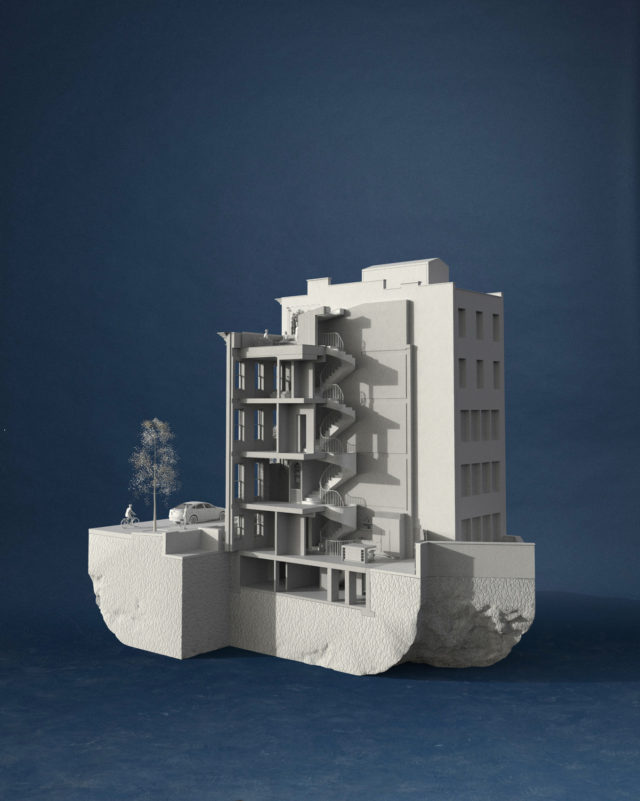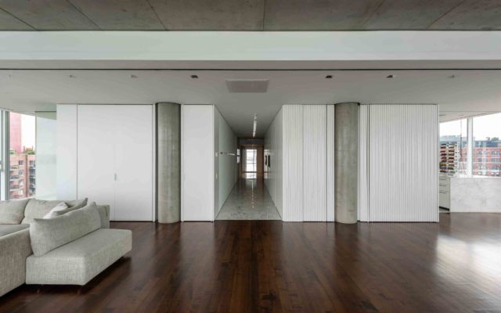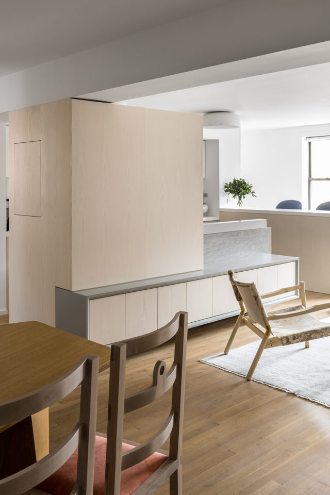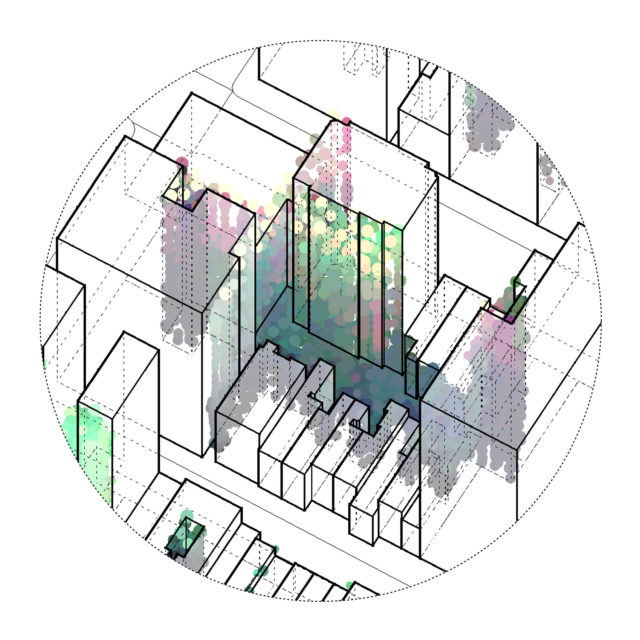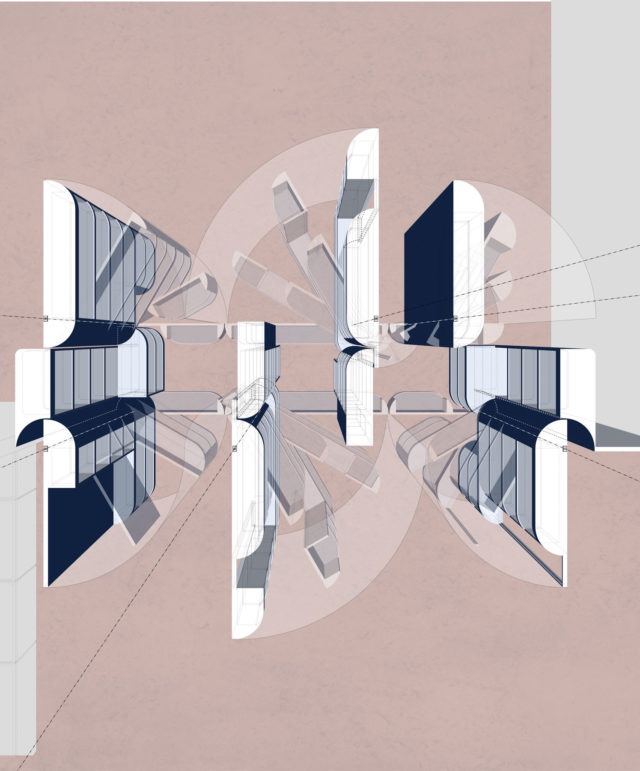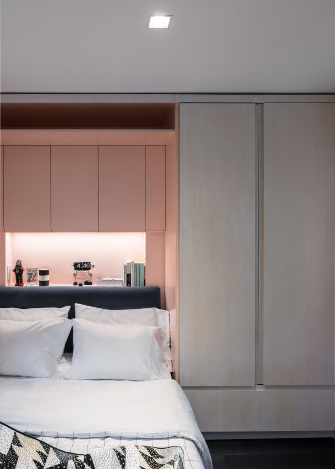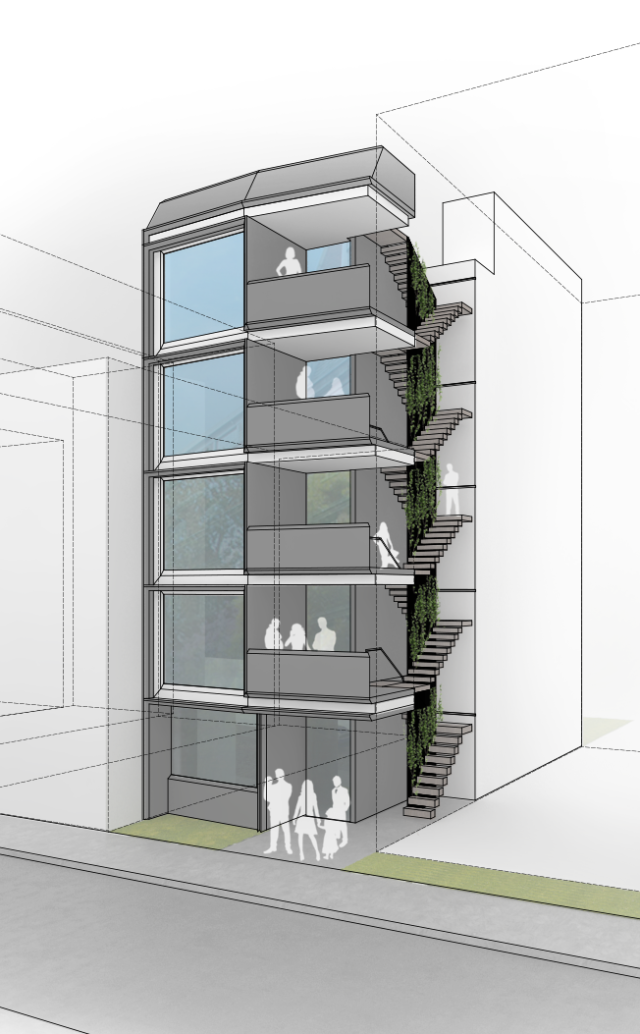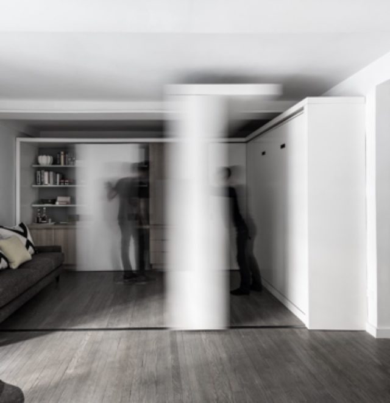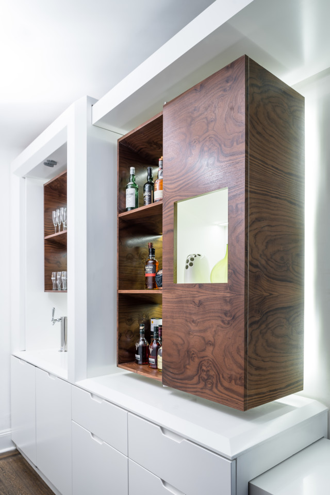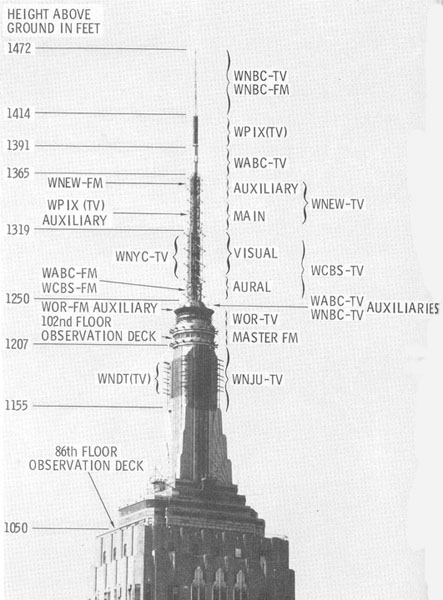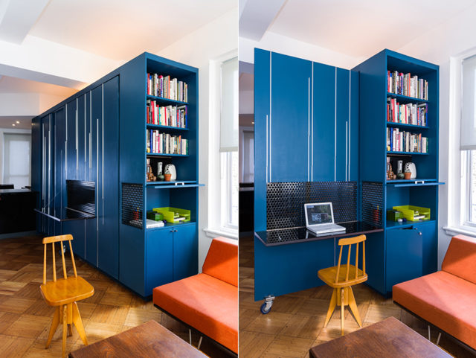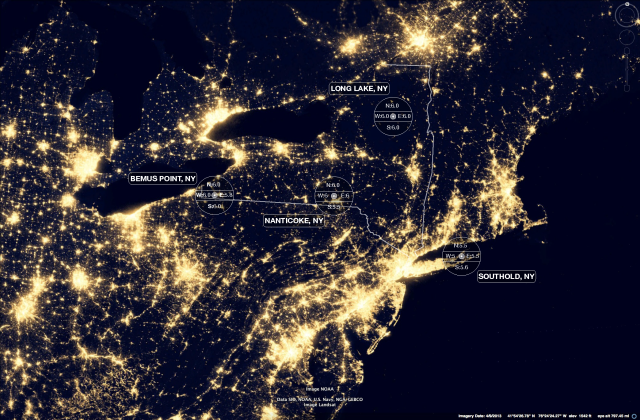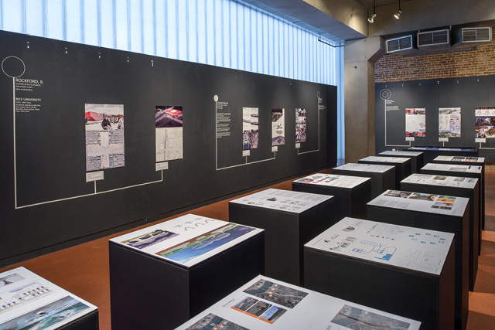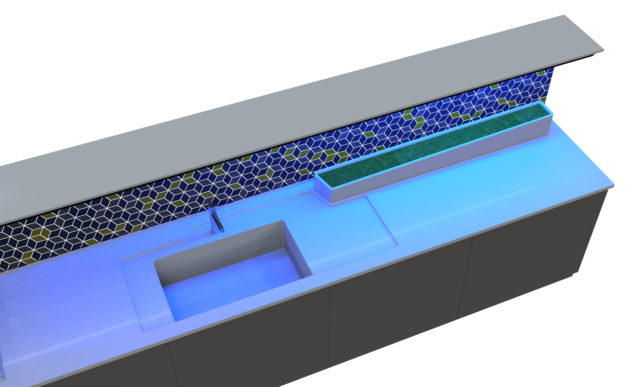The Nanobiome Building Skin is at once a thoroughly integrated vertical garden facade system and a case study in urban conservation garden design.
The planted and fully irrigated facade system is executed in glazed slip-formed terra cotta and features native woodland plants and mosses from New York State. The facade system is comprised of custom terra cotta units, manufactured using a minimal-waste slip forming process and finished with a custom glaze.
The facade system supports a range of woodland plant species, some of which are federally endangered due to loss of habitat and planted with approval from US Fish and Wildlife. The vertical garden is a critical element in the design of the building and the integration of the rear facade with the newly planted garden at the base of the building. While texture, tactility, and visual interest are the primary drivers for the design, the geometry of the wall itself is designed to engender variation in microclimates emerging across the wall, making maximum use of variations in soil volume, sunlight and moisture, and the careful manipulation of shadows created by the planter units.




